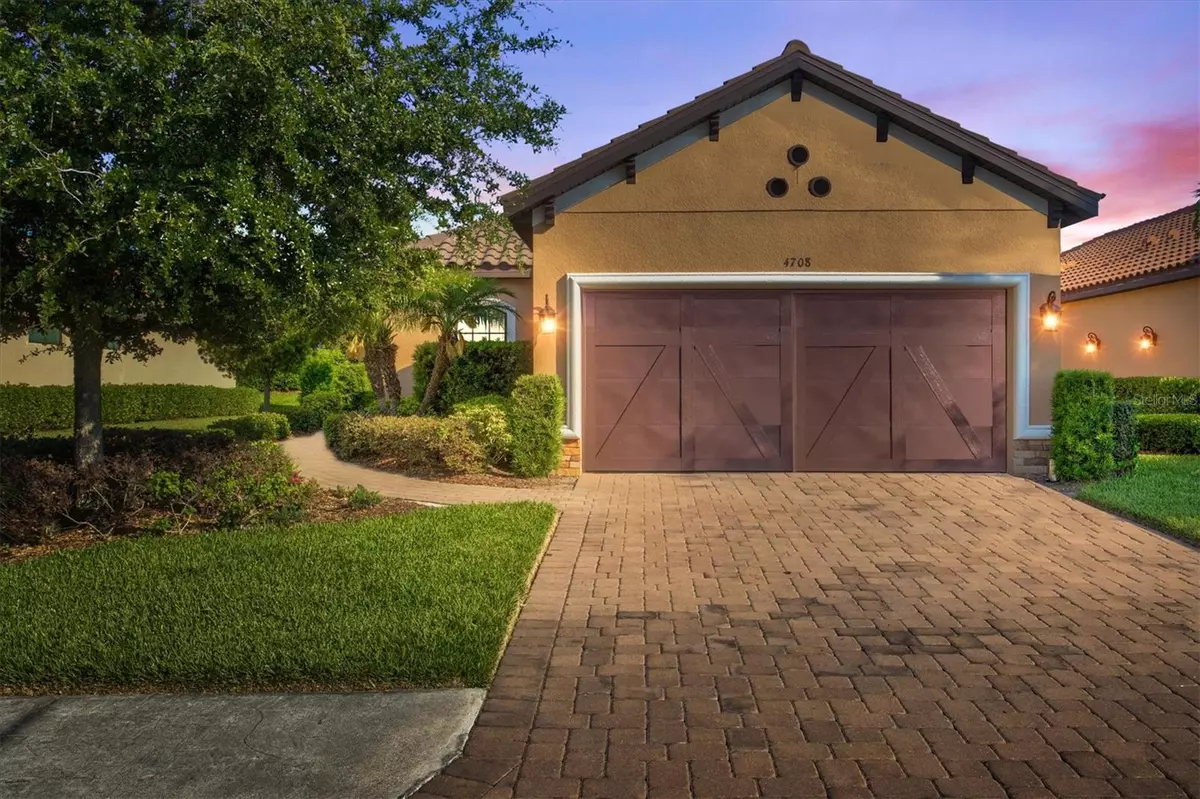$469,900
$474,900
1.1%For more information regarding the value of a property, please contact us for a free consultation.
4708 ALEXANDRIA CT Palmetto, FL 34221
2 Beds
2 Baths
1,685 SqFt
Key Details
Sold Price $469,900
Property Type Single Family Home
Sub Type Single Family Residence
Listing Status Sold
Purchase Type For Sale
Square Footage 1,685 sqft
Price per Sqft $278
Subdivision Artisan Lakes Esplanade Ph Ii
MLS Listing ID A4609898
Sold Date 06/24/24
Bedrooms 2
Full Baths 2
Construction Status Appraisal,Financing
HOA Fees $138/qua
HOA Y/N Yes
Originating Board Stellar MLS
Year Built 2017
Annual Tax Amount $4,192
Lot Size 7,405 Sqft
Acres 0.17
Property Description
Welcome to this beautiful pool home in the gated community of Esplanade at Artisan Lakes. Nestled on a quiet cul-de-sac at 4708 Alexandria Ct, Palmetto, FL 34221, USA, this 1685 sq ft residence boasts 2 generously sized bedrooms, 2 full bathrooms, and a den, all complemented by a 2-car garage.
The heart of the home is its spacious kitchen, featuring granite countertops and a convenient breakfast bar, perfect for entertaining or casual dining. Adjacent to the kitchen, the dining area seamlessly flows into the living room, offering a picturesque view of the secluded & private screened lanai and pool through 12-foot sliding glass doors.
The large primary bedroom is a serene retreat, complete with bay windows overlooking the pool area, a spacious walk-in closet, and an En- Suite bathroom featuring granite countertops, a double vanity, and a luxurious walk-in tile shower. The second bedroom also boasts its own full bath and a generous walk-in closet.
Convenience is key with a dedicated laundry room adorned with ample cabinets for storage. Tile and luxury vinyl plank flooring throughout the home add both elegance and ease of maintenance.
Step outside to your private oasis—a lanai with a sparkling pool, providing the perfect setting for relaxation and outdoor enjoyment. The lush landscaping and mature trees surrounding the property create a tranquil atmosphere.
Residents of the Esplanade community enjoy an array of amenities, including a resort-style pool with cabanas, a spa, and a resistance pool, tennis and pickleball courts, a modern gym, bocce ball, a dog park, and plenty of walking trails. Additionally, HOA fees cover yard maintenance, cable TV, and internet.
Conveniently located just minutes away from Interstate 75 and 275, this home offers easy access to shops, restaurants, and major highways. With a plethora of new shopping and dining venues, as well as a hospital, coming to the rapidly growing North River area, this home epitomizes both luxury and convenience in an idyllic Florida setting.
Location
State FL
County Manatee
Community Artisan Lakes Esplanade Ph Ii
Zoning PDMU
Rooms
Other Rooms Den/Library/Office
Interior
Interior Features Ceiling Fans(s), L Dining, Open Floorplan, Primary Bedroom Main Floor, Split Bedroom, Stone Counters, Tray Ceiling(s), Walk-In Closet(s)
Heating Central, Natural Gas
Cooling Central Air
Flooring Tile, Vinyl
Furnishings Negotiable
Fireplace false
Appliance Dishwasher, Disposal, Dryer, Gas Water Heater, Microwave, Range, Refrigerator, Washer
Laundry Inside, Laundry Room
Exterior
Exterior Feature Irrigation System, Sidewalk, Sliding Doors
Garage Spaces 2.0
Pool Gunite, In Ground, Tile
Community Features Gated Community - Guard, Golf Carts OK, Irrigation-Reclaimed Water, Pool, Sidewalks, Tennis Courts
Utilities Available Natural Gas Connected, Sewer Connected, Water Connected
Amenities Available Clubhouse, Fitness Center, Gated, Pickleball Court(s), Playground, Pool, Spa/Hot Tub, Tennis Court(s), Vehicle Restrictions
View Pool
Roof Type Concrete,Tile
Porch Screened
Attached Garage true
Garage true
Private Pool Yes
Building
Lot Description Cul-De-Sac, Sidewalk, Private
Story 1
Entry Level One
Foundation Slab
Lot Size Range 0 to less than 1/4
Sewer Public Sewer
Water Public
Structure Type Block,Concrete,Stucco
New Construction false
Construction Status Appraisal,Financing
Schools
Elementary Schools Barbara A. Harvey Elementary
Middle Schools Buffalo Creek Middle
High Schools Palmetto High
Others
Pets Allowed Yes
HOA Fee Include Cable TV,Pool,Internet,Maintenance Grounds
Senior Community No
Ownership Fee Simple
Monthly Total Fees $138
Acceptable Financing Cash, Conventional, FHA, VA Loan
Membership Fee Required Required
Listing Terms Cash, Conventional, FHA, VA Loan
Special Listing Condition None
Read Less
Want to know what your home might be worth? Contact us for a FREE valuation!

Our team is ready to help you sell your home for the highest possible price ASAP

© 2025 My Florida Regional MLS DBA Stellar MLS. All Rights Reserved.
Bought with ROVI





