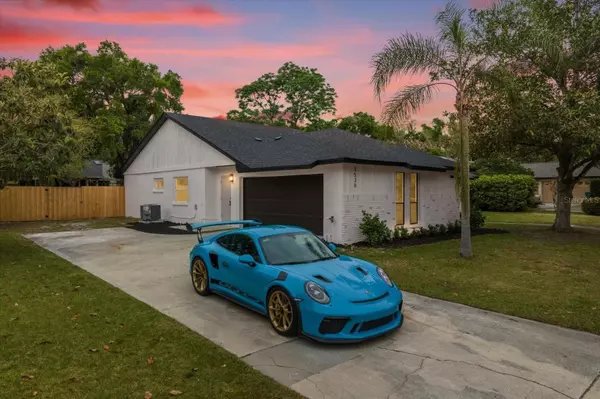$530,000
$520,000
1.9%For more information regarding the value of a property, please contact us for a free consultation.
3536 PREMIER DR Casselberry, FL 32707
3 Beds
2 Baths
1,862 SqFt
Key Details
Sold Price $530,000
Property Type Single Family Home
Sub Type Single Family Residence
Listing Status Sold
Purchase Type For Sale
Square Footage 1,862 sqft
Price per Sqft $284
Subdivision Howell Cove 2Nd Sec
MLS Listing ID O6191346
Sold Date 05/24/24
Bedrooms 3
Full Baths 2
HOA Fees $50
HOA Y/N Yes
Originating Board Stellar MLS
Year Built 1979
Annual Tax Amount $1,707
Lot Size 0.270 Acres
Acres 0.27
Property Description
MULTIPLE OFFERS - HIGHEST AND BEST DUE TOMORROW MONDAY 4/8 BY 3PM** This fully renovated gem boasts 3 bedrooms, 2 bathrooms, and approximately 1900 square feet of living space. Situated on an expansive lot with a fenced yard, this home offers ultimate privacy and serenity. Step outside to your own personal paradise featuring an oversized lap pool and covered lanai, perfect for entertaining or simply unwinding after a long day.
Arrive home to the convenience of an overextended driveway and side entry two-car garage. As you step inside, you're greeted by an open concept floor plan with a split layout, offering both functionality and style. Every inch of this home has been meticulously updated with tasteful finishes and luxurious details, including a formal dining room, formal living room, and expansive great room centered around a cozy fireplace.
Prepare to be wowed by the stunning kitchen, complete with white shaker cabinets, quartz countertops, and brand new stainless steel appliances. The extended island features exclusive leather granite stone and a waterfall edge, perfect for casual dining or entertaining guests. LED recessed lighting illuminates the space, highlighting the modern trim and designer fixtures throughout.
Retreat to the beautiful primary bedroom with a spa-like ensuite bathroom featuring powder blue custom vanities and a standalone tub. A spacious walk-in closet and indoor laundry room with new washer and dryer hookups add to the convenience of daily living.
Updates abound with a brand new roof, HVAC system, and updated windows and doors, ensuring peace of mind for years to come. Optional HOA offers flexibility, while the prime location provides easy access to shopping, highways, and downtown Winter Park.
Don't miss your chance to own this exquisite home - schedule your showing today and prepare to fall in love!
Location
State FL
County Seminole
Community Howell Cove 2Nd Sec
Zoning R-1AA
Rooms
Other Rooms Family Room, Formal Dining Room Separate, Formal Living Room Separate, Great Room, Inside Utility
Interior
Interior Features Ceiling Fans(s), Eat-in Kitchen, High Ceilings, Kitchen/Family Room Combo, Open Floorplan, Primary Bedroom Main Floor, Solid Surface Counters, Solid Wood Cabinets, Split Bedroom, Stone Counters, Vaulted Ceiling(s), Walk-In Closet(s)
Heating Central
Cooling Central Air
Flooring Ceramic Tile, Laminate
Fireplaces Type Decorative, Family Room, Wood Burning
Fireplace true
Appliance Convection Oven, Dishwasher, Disposal, Microwave, Range Hood, Refrigerator
Laundry Electric Dryer Hookup, Inside, Laundry Room
Exterior
Exterior Feature French Doors, Irrigation System, Lighting, Private Mailbox, Sidewalk, Sliding Doors
Parking Features Driveway, Garage Faces Side, Oversized, Parking Pad
Garage Spaces 2.0
Fence Fenced, Wood
Pool In Ground, Lighting, Screen Enclosure, Tile
Utilities Available Electricity Connected, Public, Sewer Connected, Street Lights, Water Connected
Roof Type Shingle
Porch Covered, Patio, Rear Porch, Screened
Attached Garage true
Garage true
Private Pool Yes
Building
Lot Description Cleared, City Limits, Landscaped, Level, Oversized Lot, Private, Sidewalk, Paved
Story 1
Entry Level One
Foundation Slab
Lot Size Range 1/4 to less than 1/2
Sewer Public Sewer
Water Public
Structure Type Block,Brick,Stucco
New Construction false
Schools
Elementary Schools Red Bug Elementary
Middle Schools Tuskawilla Middle
High Schools Lake Howell High
Others
Pets Allowed Yes
Senior Community No
Ownership Fee Simple
Monthly Total Fees $4
Acceptable Financing Cash, Conventional, FHA, VA Loan
Membership Fee Required Optional
Listing Terms Cash, Conventional, FHA, VA Loan
Special Listing Condition None
Read Less
Want to know what your home might be worth? Contact us for a FREE valuation!

Our team is ready to help you sell your home for the highest possible price ASAP

© 2025 My Florida Regional MLS DBA Stellar MLS. All Rights Reserved.
Bought with KELLER WILLIAMS ADVANTAGE III REALTY



