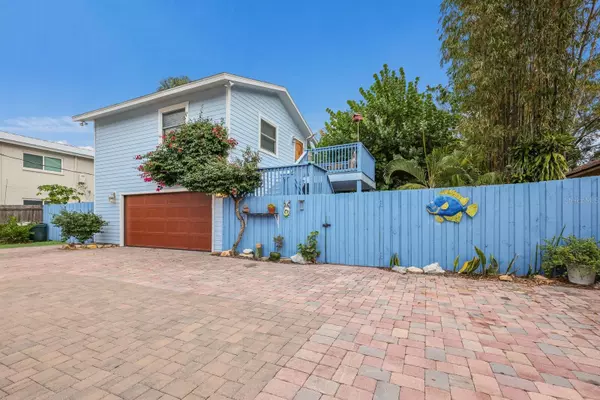$660,000
$670,000
1.5%For more information regarding the value of a property, please contact us for a free consultation.
724 N ORANGE AVE Sarasota, FL 34236
3 Beds
2 Baths
1,380 SqFt
Key Details
Sold Price $660,000
Property Type Single Family Home
Sub Type Single Family Residence
Listing Status Sold
Purchase Type For Sale
Square Footage 1,380 sqft
Price per Sqft $478
Subdivision Halls Sub James S
MLS Listing ID A4586930
Sold Date 04/03/24
Bedrooms 3
Full Baths 2
Construction Status Inspections
HOA Y/N No
Originating Board Stellar MLS
Year Built 1985
Annual Tax Amount $4,902
Lot Size 7,405 Sqft
Acres 0.17
Property Description
SIGNIFICANT PRICE REDUCTION!!!
Introducing a Downtown Gem!
Welcome to this exquisite single-family residence in the heart of downtown, a truly hidden oasis that is sure to capture your heart. Zoned as Downtown Edge (DTE), this property offers tremendous potential for mixed and multi-use, with the ability to construct up to five floors from lot line to lot line.
Key Features: 2 Bedrooms on the main floor and an Interior In-Law-Suite with PRIVATE ENTRY located above. 2 Beautifully Remodeled Bathrooms and Kitchens - Modern and tasteful upgrades for your comfort. Upstairs Outdoor Deck - A charming space for relaxation and outdoor enjoyment. Attached Two-Car Garage - Equipped with a hurricane-resistant door, cabinets, counters, and more for your convenience. Hurricane Double-Pane Windows Throughout - Ensuring your safety and peace of mind. Convenient Circular Driveway - Easy access and parking for you and your guests. Outdoor Hot/Cold Shower and Privacy Fence - Enjoy tranquility and seclusion in your own private oasis.
Within Easy Walking Distance to Restaurants, Theater, and Shops to satisfy your culinary cravings with an array of dining options and immerse yourself in the local arts scene.
Don't miss this unique opportunity to own a piece of downtown paradise. This property offers a lifestyle of luxury, versatility, and endless possibilities in the heart of downtown!
Location
State FL
County Sarasota
Community Halls Sub James S
Zoning DTE
Rooms
Other Rooms Interior In-Law Suite w/Private Entry
Interior
Interior Features Ceiling Fans(s), Eat-in Kitchen, High Ceilings, Walk-In Closet(s)
Heating Central
Cooling Central Air
Flooring Bamboo, Travertine
Fireplace false
Appliance Dishwasher, Disposal, Microwave, Refrigerator
Exterior
Exterior Feature Outdoor Shower
Parking Features Circular Driveway, Driveway
Garage Spaces 2.0
Fence Fenced, Wood
Utilities Available BB/HS Internet Available, Cable Available, Electricity Connected, Public
Roof Type Shingle
Porch Deck
Attached Garage true
Garage true
Private Pool No
Building
Lot Description City Limits
Entry Level One
Foundation Slab
Lot Size Range 0 to less than 1/4
Sewer Public Sewer
Water Public
Structure Type Wood Frame
New Construction false
Construction Status Inspections
Schools
Elementary Schools Alta Vista Elementary
Middle Schools Booker Middle
High Schools Booker High
Others
Senior Community No
Ownership Fee Simple
Acceptable Financing Cash, Conventional
Listing Terms Cash, Conventional
Special Listing Condition None
Read Less
Want to know what your home might be worth? Contact us for a FREE valuation!

Our team is ready to help you sell your home for the highest possible price ASAP

© 2025 My Florida Regional MLS DBA Stellar MLS. All Rights Reserved.
Bought with PREFERRED SHORE





