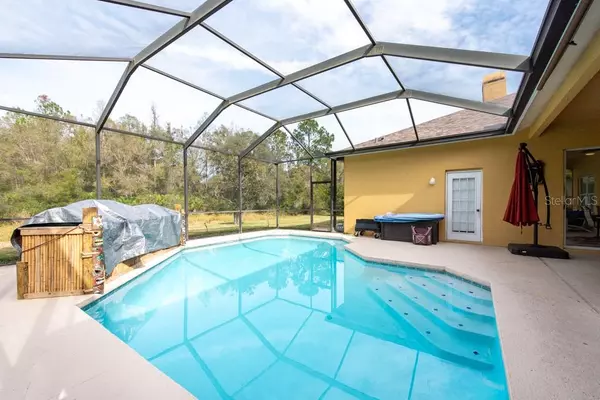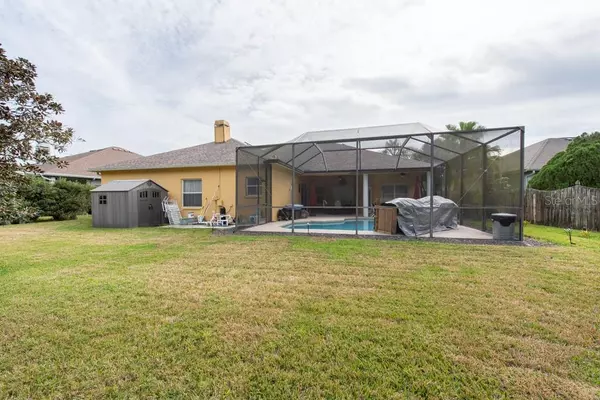$620,000
$615,000
0.8%For more information regarding the value of a property, please contact us for a free consultation.
1521 DEERBOURNE DR Wesley Chapel, FL 33543
5 Beds
3 Baths
2,966 SqFt
Key Details
Sold Price $620,000
Property Type Single Family Home
Sub Type Single Family Residence
Listing Status Sold
Purchase Type For Sale
Square Footage 2,966 sqft
Price per Sqft $209
Subdivision Beacon Square
MLS Listing ID T3499593
Sold Date 03/15/24
Bedrooms 5
Full Baths 3
Construction Status No Contingency
HOA Y/N No
Originating Board Stellar MLS
Year Built 1998
Annual Tax Amount $2,035
Lot Size 10,454 Sqft
Acres 0.24
Property Description
This immaculate, move-in-ready pool home is nestled within the secure gates of the esteemed Meadow Point community, offering the perfect blend of luxury and comfort. Boasting 5 bedrooms and 3 bathrooms, this residence is a spacious haven for families seeking both style and functionality. As you enter through the French doors, the home welcomes you with elegant tile flooring that guides you through its well-designed layout. The living room and formal dining space feature exquisite walnut laminate flooring, creating a warm and inviting atmosphere for entertaining guests. The heart of this home is the well-appointed kitchen, adorned with tile flooring, white storage cabinets, recessed lighting, stainless steel appliances, a convenient breakfast bar, and a center island. Seamlessly connected to it is the family room, offering an open and airy space with walnut laminate flooring, a fan, recessed lighting over the fireplace, and glass sliders that overlook the enticing pool. The laundry room, conveniently located off the kitchen, provides easy access to the 3-car garage. The split floor plan ensures privacy, with the master bedroom situated on one side of the home and the remaining bedrooms on the other. Bedrooms 1, 2, and 3 feature walnut laminate flooring, ceiling fans, and spacious closets, all accessible via a hallway off the kitchen and family room. The third bathroom, located in the same hallway, exudes elegance with its tile flooring, dual sinks, bath/tub combo, white cabinets, and granite countertops. Bedroom 4, which could serve as a guest bedroom, offers additional privacy with a pocket door off the family room, leading to a small hallway, a private bathroom, and direct access to the pool area. The master bedroom is a retreat of its own, featuring walnut laminate flooring, a ceiling fan, a foyer overlooking the pool, and direct access to the pool area. The en-suite master bath is a luxurious sanctuary, showcasing tile flooring, two walk-in closets, separate vanities, granite countertops, a soaking tub, and a walk-in stand-up Carrera marble shower. Step outside to the chlorine pool, enclosed within a screened lanai with a covered area and two fans for year-round enjoyment. The backyard overlooks a serene conservation area, providing a tranquil backdrop to your private oasis. While the community has no HOA fees, residents can enjoy a plethora of amenities, including a community pool with grills, a fitness center, a playground, basketball courts, tennis courts, a shuffleboard, a gym, a splash pad, and racquetball. This is more than a home; it's a lifestyle. Don't miss the opportunity to make it yours!
Location
State FL
County Pasco
Community Beacon Square
Zoning PUD
Rooms
Other Rooms Attic, Family Room, Formal Dining Room Separate, Formal Living Room Separate
Interior
Interior Features Accessibility Features, Built-in Features, Ceiling Fans(s), Eat-in Kitchen, High Ceilings, Kitchen/Family Room Combo, Open Floorplan, Solid Surface Counters, Split Bedroom, Stone Counters, Walk-In Closet(s)
Heating Central
Cooling Central Air
Flooring Laminate, Tile
Fireplaces Type Family Room, Wood Burning
Fireplace true
Appliance Dishwasher, Disposal, Exhaust Fan, Microwave, Refrigerator, Water Softener
Laundry Inside, Laundry Room
Exterior
Exterior Feature French Doors, Irrigation System, Other, Rain Gutters, Sidewalk, Sliding Doors
Parking Features Driveway, Garage Door Opener
Garage Spaces 3.0
Pool In Ground, Lighting, Screen Enclosure
Utilities Available Electricity Available, Fire Hydrant, Natural Gas Connected, Public, Sprinkler Recycled
Roof Type Shingle
Porch Covered, Enclosed, Patio, Screened
Attached Garage true
Garage true
Private Pool Yes
Building
Lot Description Conservation Area
Story 1
Entry Level One
Foundation Slab
Lot Size Range 0 to less than 1/4
Sewer Private Sewer
Water Public
Structure Type Block,Concrete,Stucco
New Construction false
Construction Status No Contingency
Schools
Elementary Schools Sand Pine Elementary-Po
Middle Schools John Long Middle-Po
High Schools Wiregrass Ranch High-Po
Others
Senior Community No
Ownership Fee Simple
Acceptable Financing Cash, Conventional, FHA, VA Loan
Listing Terms Cash, Conventional, FHA, VA Loan
Special Listing Condition None
Read Less
Want to know what your home might be worth? Contact us for a FREE valuation!

Our team is ready to help you sell your home for the highest possible price ASAP

© 2025 My Florida Regional MLS DBA Stellar MLS. All Rights Reserved.
Bought with FLORIDA EXECUTIVE REALTY





