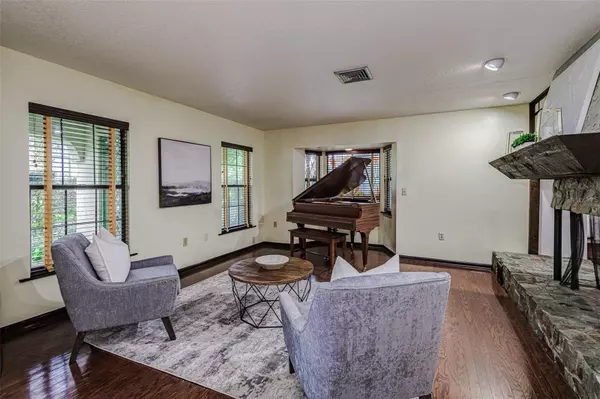$673,000
$695,000
3.2%For more information regarding the value of a property, please contact us for a free consultation.
5425 KINGS MONT CT Lakeland, FL 33813
4 Beds
3 Baths
4,200 SqFt
Key Details
Sold Price $673,000
Property Type Single Family Home
Sub Type Single Family Residence
Listing Status Sold
Purchase Type For Sale
Square Footage 4,200 sqft
Price per Sqft $160
Subdivision Kings Mont
MLS Listing ID L4939098
Sold Date 02/06/24
Bedrooms 4
Full Baths 2
Half Baths 1
HOA Y/N No
Originating Board Stellar MLS
Year Built 1980
Annual Tax Amount $4,864
Lot Size 0.450 Acres
Acres 0.45
Lot Dimensions 136x143
Property Description
This house is a truly one-of-a-kind Tudor style home. This home, often referred to by neighbors and friends as “The Castle House”, was the first built in its South Lakeland community. It was built in 1980, but has had just two owners in its 43 years. The grand turret is a focal point of the home's exterior and is the first thing you will see upon walking in the front door. An oversized, rounded, staircase winds up to the second story which looks over into the foyer leaving the inside of the window-lined turret open. The 4,200 square foot house has 4 bedrooms and 2 and a half bathrooms. The oversized second-story main suite includes a large bedroom with front balcony, a hallway with windows that look down into the TV room below, an updated en-suite spa bathroom and a bonus room that's currently used as an office. The main suite also has a spiral staircase that provides direct access to the pool down below. Downstairs, you will find an open concept space with plenty of extra room. Whether you prefer to have a formal dining and living space or playroom and craft rooms, there's room for it all. The grand wood-burning fireplace is an open concept that connects the TV room to the formal living room which is large enough for a sitting area and a grand piano. The open concept kitchen overlooks the TV room and a large bonus space that is currently set up as a game room complete with a card table, bumper pool, full-sized pool table and a bar area. This area was added on in 2003, but includes detailed, hand-crafted, molding that fits in with the style of the home. Also added in 2003 is a large wrap-around pool complete with water features, a sun ledge, hot tub, and waterfall with grotto. Despite the large home and screened-in pool, the property which is situated on nearly half an acre, still has room for a fenced in backyard, playground area, basketball court and sitting area. The roof is less than 10 years old.
Location
State FL
County Polk
Community Kings Mont
Rooms
Other Rooms Bonus Room, Den/Library/Office, Family Room, Inside Utility
Interior
Interior Features Crown Molding, PrimaryBedroom Upstairs, Open Floorplan, Thermostat
Heating Central
Cooling Central Air
Flooring Tile, Wood
Fireplace true
Appliance Built-In Oven, Disposal, Dryer, Microwave, Range, Refrigerator, Washer
Laundry Inside
Exterior
Exterior Feature Balcony
Garage Spaces 2.0
Pool In Ground, Screen Enclosure, Self Cleaning
Utilities Available Cable Connected
Roof Type Shingle
Attached Garage true
Garage true
Private Pool Yes
Building
Story 2
Entry Level Two
Foundation Block
Lot Size Range 1/4 to less than 1/2
Sewer Septic Tank
Water Private
Structure Type Block
New Construction false
Schools
Elementary Schools Valleyview Elem
High Schools George Jenkins High
Others
Senior Community No
Ownership Fee Simple
Acceptable Financing Cash, Conventional
Listing Terms Cash, Conventional
Special Listing Condition None
Read Less
Want to know what your home might be worth? Contact us for a FREE valuation!

Our team is ready to help you sell your home for the highest possible price ASAP

© 2025 My Florida Regional MLS DBA Stellar MLS. All Rights Reserved.
Bought with BETTER HOMES & GARDENS FINE LIVING





