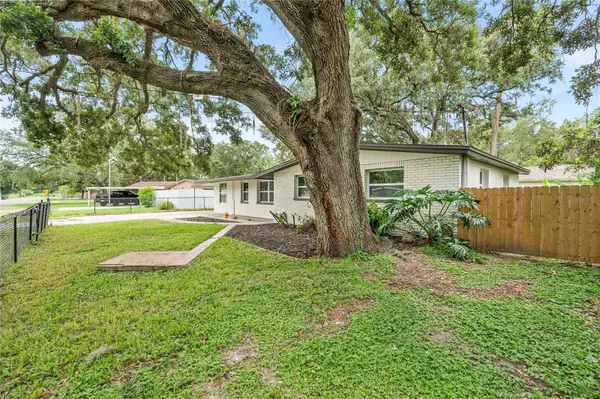$318,000
$350,000
9.1%For more information regarding the value of a property, please contact us for a free consultation.
4511 24TH AVE S Tampa, FL 33619
4 Beds
2 Baths
1,439 SqFt
Key Details
Sold Price $318,000
Property Type Single Family Home
Sub Type Single Family Residence
Listing Status Sold
Purchase Type For Sale
Square Footage 1,439 sqft
Price per Sqft $220
Subdivision Tri Canal Estates Unit 1
MLS Listing ID T3461861
Sold Date 09/29/23
Bedrooms 4
Full Baths 2
Construction Status Appraisal,Financing,Inspections
HOA Y/N No
Originating Board Stellar MLS
Year Built 1964
Annual Tax Amount $2,270
Lot Size 6,098 Sqft
Acres 0.14
Lot Dimensions 77.26x81.21
Property Description
Welcome home to this beautifully Updated Property with Canal Access to McKay Bay/Gulf. With its recent updates, Including all new LVP floors and fully renovated bathrooms, this house is ready for you to move right in and make it your own. Upon entering, you'll be greeted by a spacious and inviting living/dining area that sets the perfect ambiance for relaxation or entertaining guests. The open floor plan seamlessly connects the living room to the dining area, providing a warm and welcoming atmosphere.
The kitchen boasts modern appliances, ample countertop space, and plenty of cabinets for all your storage needs. Whether you're whipping up a delicious meal or enjoying a quick breakfast, this kitchen is sure to be the heart of your home.
With four well-appointed bedrooms, there's plenty of space for everyone in the family. Each bedroom offers comfort and privacy, ensuring a peaceful night's sleep. The fourth bedroom located on the opposite side of the home gives you direct access to the exterior which is perfect for multigenerational use or a rental for extra cash flow.
Outside, you have canal access and a recently sodded backyard, perfect for hosting summer barbecues or simply enjoying the fire pit at sunset. The shed provides convenience and additional storage options along with electricity to turn it into a workspace for those who are handy. Windows updated in 2023, Gutters on back of home 2023, Water Heater 2023 Roof 2019, A/C 2019,. Too many updates to list so come and see this home in person so you can truly appreciate its beauty.This property is located in a prime location, close to schools, parks, shopping centers, and major transportation routes. You'll have easy access to all the amenities and conveniences you desire.
Don't miss out on this amazing opportunity to own a beautifully updated home in a sought-after neighborhood. Schedule a viewing today and experience the comfort and convenience this property has to offer.
Location
State FL
County Hillsborough
Community Tri Canal Estates Unit 1
Zoning RSC-9
Direction S
Rooms
Other Rooms Bonus Room
Interior
Interior Features Ceiling Fans(s), Eat-in Kitchen, Thermostat
Heating Central
Cooling Central Air, Wall/Window Unit(s)
Flooring Luxury Vinyl, Travertine
Fireplace false
Appliance Built-In Oven, Dishwasher, Electric Water Heater, Microwave, Range, Refrigerator
Laundry Laundry Room
Exterior
Exterior Feature Private Mailbox
Parking Features Covered
Fence Chain Link, Wood
Utilities Available Cable Available, Electricity Connected, Phone Available, Public, Water Connected
Waterfront Description Canal - Saltwater
View Y/N 1
Water Access 1
Water Access Desc Canal - Saltwater,Gulf/Ocean to Bay
View Water
Roof Type Shingle
Porch Front Porch
Garage false
Private Pool No
Building
Lot Description Flood Insurance Required, FloodZone, Paved
Story 1
Entry Level One
Foundation Slab
Lot Size Range 0 to less than 1/4
Sewer Septic Tank
Water Public
Structure Type Block, Concrete
New Construction false
Construction Status Appraisal,Financing,Inspections
Schools
Elementary Schools Palm River-Hb
Middle Schools Giunta Middle-Hb
High Schools Blake-Hb
Others
Senior Community No
Ownership Fee Simple
Acceptable Financing Cash, Conventional, FHA, VA Loan
Listing Terms Cash, Conventional, FHA, VA Loan
Special Listing Condition None
Read Less
Want to know what your home might be worth? Contact us for a FREE valuation!

Our team is ready to help you sell your home for the highest possible price ASAP

© 2025 My Florida Regional MLS DBA Stellar MLS. All Rights Reserved.
Bought with EXP REALTY LLC





