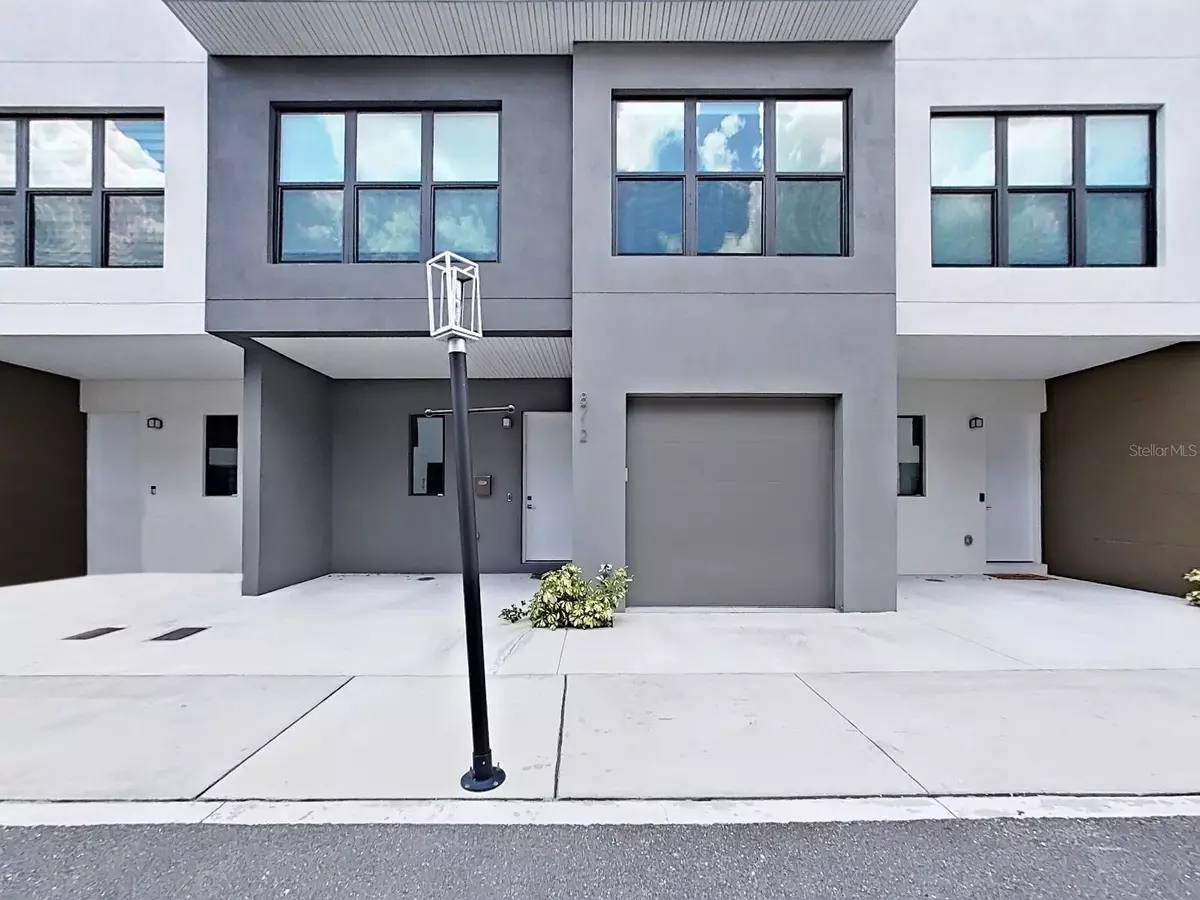$475,000
$499,000
4.8%For more information regarding the value of a property, please contact us for a free consultation.
8712 PALM RANCHES PL Tampa, FL 33614
3 Beds
3 Baths
1,529 SqFt
Key Details
Sold Price $475,000
Property Type Townhouse
Sub Type Townhouse
Listing Status Sold
Purchase Type For Sale
Square Footage 1,529 sqft
Price per Sqft $310
Subdivision Palm Ranches A
MLS Listing ID T3461389
Sold Date 09/28/23
Bedrooms 3
Full Baths 2
Half Baths 1
Construction Status Appraisal,Inspections
HOA Fees $270/mo
HOA Y/N Yes
Originating Board Stellar MLS
Year Built 2021
Annual Tax Amount $5,583
Lot Size 1,306 Sqft
Acres 0.03
Property Description
Welcome to your dream home in Egypt Lake's exclusive Palm Ranches community! This stunning townhome, built in 2021, offers a perfect blend of modern elegance and comfort. With 3 bedrooms, 2 full bathrooms, 1 half bath, and 1,529 square feet of living space, this home offers the perfect blend of modern luxury and comfort. Step inside to be amazed as this home is truly a haven for entertainment and relaxation. The spacious living room boasts large picture windows, flooding the space with natural ambient light, further enhancing the bright and airy feel highlighting the modern steel staircase that adds a contemporary touch to the interior. Smart ceiling fans in every room with 2 smart fans in the living area! Behold, a sleek OLED 65" flat screen TV mounted to the wall that can be seen from almost the entire lower living space. The tastefully updated kitchen featuring a stylish tile backsplash and top-of-the-line quartz countertops that extend throughout the home. The kitchen is equipped with stainless steel appliances, perfect for all your culinary adventures. The kitchen island, and farmhouse sink create the perfect ambiance for culinary experiences. The sleek and durable engineered hardwood floors create an inviting atmosphere throughout the living spaces, providing an inviting atmosphere for gatherings and relaxation. The downstairs half bath “stable” door adds a beautifully rustic charm. Ascend the modern steel staircase to discover the master bedroom, a private sanctuary recently updated for your comfort. The master bedroom includes a built-in, attached to the wall, Tonal home gym experience, ideal for staying active and healthy without leaving the comfort of your home. You'll also find custom closets throughout, adding a touch of luxury and functionality. Additionally, a 55" flat screen TV is mounted in the master bedroom, providing the ultimate relaxation spot. With your security and convenience in mind, the home is equipped with hurricane windows, electronic blinds, and a state-of-the-art home security system, complete with a Ring doorbell and backyard camera. Wired entertainment systems with in-wall ceiling mounted speakers in the master bedroom and living room ensure immersive audio experiences for entertainment enthusiasts. The one-car attached garage is a car enthusiast's dream, equipped with epoxy flooring, a slat wall for easy organization, and a convenient Tesla or other EV, charging station. Plus, the recently painted epoxy garage floor enhances the overall appeal. The central location of this townhome is perfect for those seeking the best of both worlds. Enjoy easy access to upscale restaurants, hospitals, the airport, and shopping centers, making daily errands and entertainment a breeze. Education is a priority, and this home is zoned for top-rated schools, including Twin Lakes Elementary, Memorial Middle School, and Chamberlain High School. Don't miss the opportunity to own this gem in Egypt Lake's Palm Ranches community. With its luxurious updates, convenient location, and modern amenities, this townhome has it all. Schedule a tour today and make it yours!
Location
State FL
County Hillsborough
Community Palm Ranches A
Zoning PD
Interior
Interior Features Built-in Features, Ceiling Fans(s), Kitchen/Family Room Combo, Living Room/Dining Room Combo, Open Floorplan, Smart Home, Solid Wood Cabinets, Split Bedroom, Stone Counters, Thermostat, Walk-In Closet(s), Window Treatments
Heating Central, Electric, Heat Pump
Cooling Central Air
Flooring Hardwood, Marble
Fireplace false
Appliance Dishwasher, Disposal, Dryer, Electric Water Heater, Microwave, Range, Refrigerator
Laundry Laundry Closet, Upper Level
Exterior
Exterior Feature Lighting, Sidewalk
Parking Features Driveway, Garage Door Opener
Garage Spaces 1.0
Community Features Deed Restrictions, Pool, Sidewalks
Utilities Available BB/HS Internet Available, Electricity Connected, Public, Sewer Connected, Street Lights, Water Connected
Roof Type Shingle
Attached Garage true
Garage true
Private Pool No
Building
Story 2
Entry Level Two
Foundation Slab
Lot Size Range 0 to less than 1/4
Sewer Public Sewer
Water Public
Structure Type Block
New Construction false
Construction Status Appraisal,Inspections
Schools
Elementary Schools Twin Lakes-Hb
Middle Schools Memorial-Hb
High Schools Chamberlain-Hb
Others
Pets Allowed No
HOA Fee Include Pool, Maintenance Structure, Maintenance Grounds, Pool, Private Road
Senior Community No
Ownership Fee Simple
Monthly Total Fees $270
Acceptable Financing Cash, Conventional, FHA, VA Loan
Membership Fee Required Required
Listing Terms Cash, Conventional, FHA, VA Loan
Special Listing Condition None
Read Less
Want to know what your home might be worth? Contact us for a FREE valuation!

Our team is ready to help you sell your home for the highest possible price ASAP

© 2025 My Florida Regional MLS DBA Stellar MLS. All Rights Reserved.
Bought with COLDWELL BANKER REALTY





