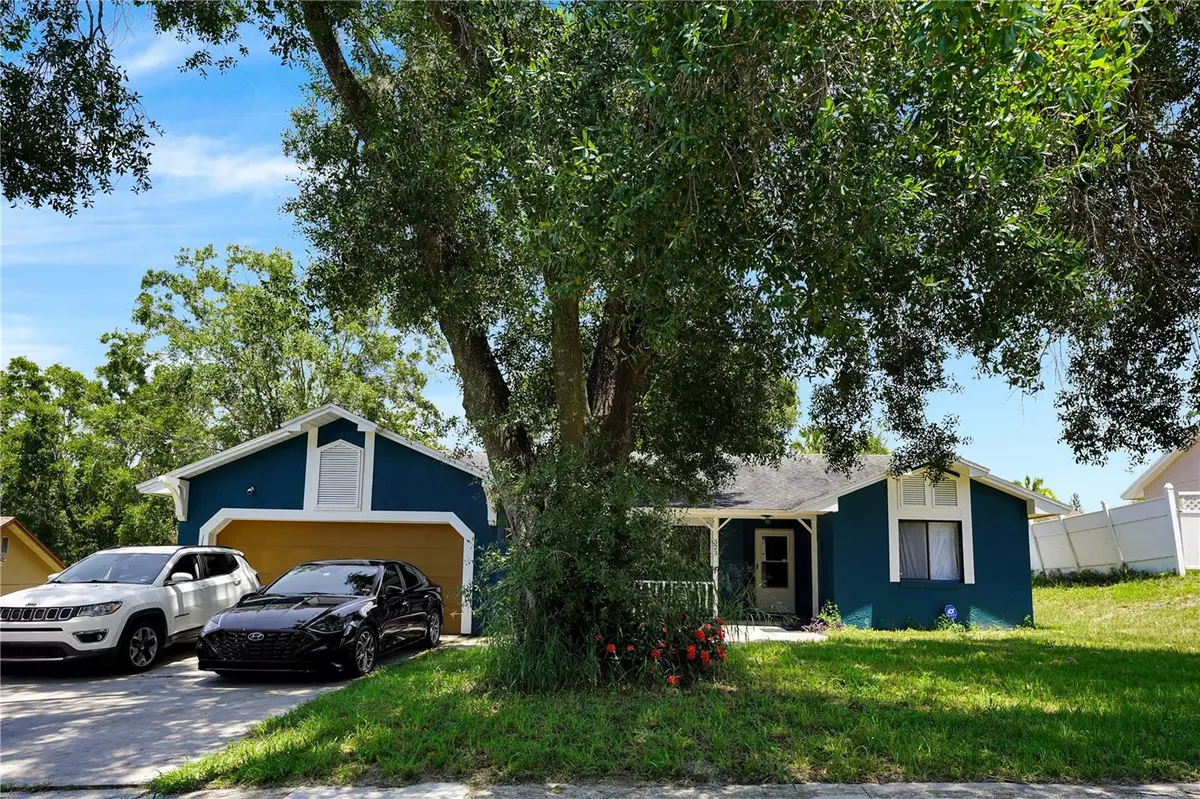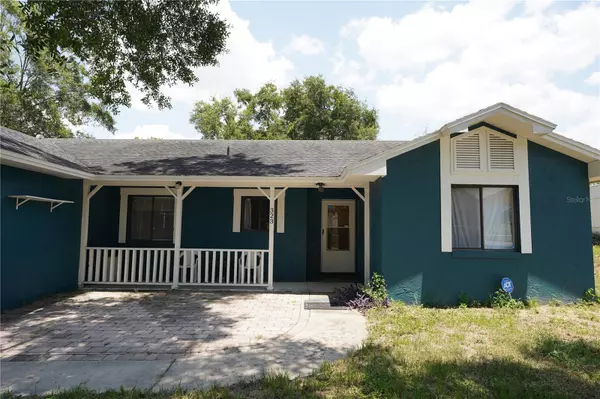$330,000
$330,000
For more information regarding the value of a property, please contact us for a free consultation.
323 ASHBOURNE DR Orlando, FL 32835
3 Beds
2 Baths
1,132 SqFt
Key Details
Sold Price $330,000
Property Type Single Family Home
Sub Type Single Family Residence
Listing Status Sold
Purchase Type For Sale
Square Footage 1,132 sqft
Price per Sqft $291
Subdivision Westmoor Ph 04B
MLS Listing ID T3456915
Sold Date 08/11/23
Bedrooms 3
Full Baths 2
Construction Status Inspections
HOA Fees $14/ann
HOA Y/N Yes
Originating Board Stellar MLS
Year Built 1987
Annual Tax Amount $3,525
Lot Size 10,018 Sqft
Acres 0.23
Property Description
Don't walk, RUN to check out this charming 3 bedroom, 2 bathroom home located in the well-established community of Sandpiper Ridge. Discover exceptional value in this charming and updated 3-bedroom home situated in the well-established community of Sandpiper Ridge. As you enter, you'll be welcomed by the versatile and expansive great room, providing ample space for living, dining, or creating an office setup. Embrace the warmth of the wood-burning fireplace during chilly winter nights. The kitchen, positioned at the front of the home, features a spacious dining area and includes all appliances. For enhanced privacy, the split bedroom plan situates the master suite on one side, offering a generously sized bedroom, walk-in closet, and a tastefully updated ensuite bath with a shower. The Florida room addition at the rear, complete with ceramic tile flooring and vinyl windows, offers a perfect spot for entertaining. Step outside to the large, fenced backyard with 2 orange trees. NEW ROOF BEING INSTALLED JULY 12th! Ideally located, this residence is just a short drive away from essential shopping destinations and major routes such as SR 408, SR 429, and the turnpike. Don't miss the opportunity to explore and appreciate all the remarkable features this special home has to offer.
Location
State FL
County Orange
Community Westmoor Ph 04B
Zoning R-1A
Interior
Interior Features Ceiling Fans(s), Eat-in Kitchen, Living Room/Dining Room Combo, Split Bedroom, Walk-In Closet(s)
Heating Central
Cooling Central Air
Flooring Laminate, Tile, Vinyl
Fireplace true
Appliance Dryer, Range, Refrigerator, Washer
Exterior
Exterior Feature Sidewalk, Sliding Doors
Garage Spaces 2.0
Community Features Deed Restrictions, Playground, Tennis Courts
Utilities Available Electricity Connected, Public, Street Lights
Roof Type Shingle
Porch Covered, Front Porch, Patio, Screened
Attached Garage true
Garage true
Private Pool No
Building
Entry Level One
Foundation Slab
Lot Size Range 0 to less than 1/4
Sewer Septic Tank
Water Public
Structure Type Block, Stucco
New Construction false
Construction Status Inspections
Others
Pets Allowed Yes
HOA Fee Include Recreational Facilities
Senior Community No
Ownership Fee Simple
Monthly Total Fees $14
Acceptable Financing Cash, Conventional, FHA
Membership Fee Required Required
Listing Terms Cash, Conventional, FHA
Special Listing Condition None
Read Less
Want to know what your home might be worth? Contact us for a FREE valuation!

Our team is ready to help you sell your home for the highest possible price ASAP

© 2025 My Florida Regional MLS DBA Stellar MLS. All Rights Reserved.
Bought with PROPERTY LOGIC RE





