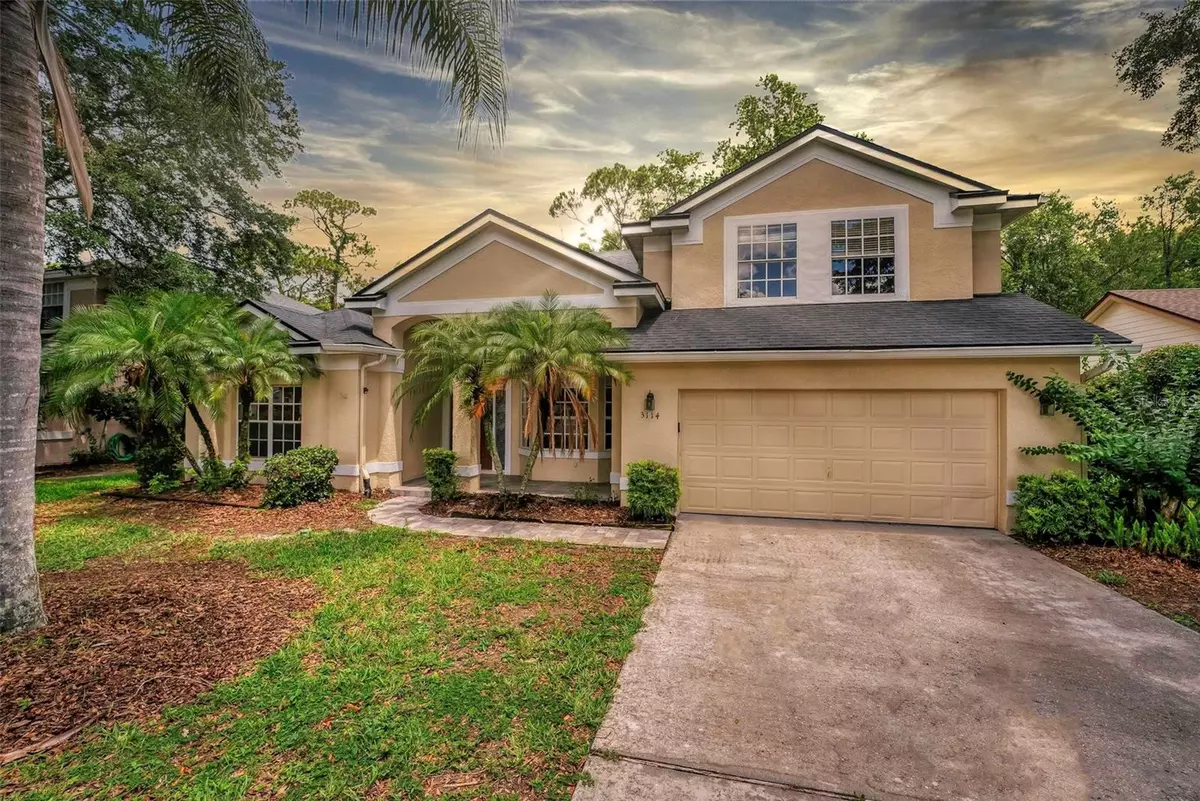$650,000
$679,900
4.4%For more information regarding the value of a property, please contact us for a free consultation.
3114 HEARTLEAF PL Winter Park, FL 32792
4 Beds
3 Baths
2,702 SqFt
Key Details
Sold Price $650,000
Property Type Single Family Home
Sub Type Single Family Residence
Listing Status Sold
Purchase Type For Sale
Square Footage 2,702 sqft
Price per Sqft $240
Subdivision Lost Creek
MLS Listing ID O6113794
Sold Date 08/10/23
Bedrooms 4
Full Baths 3
Construction Status Inspections
HOA Fees $18/ann
HOA Y/N Yes
Originating Board Stellar MLS
Year Built 1999
Annual Tax Amount $4,284
Lot Size 0.960 Acres
Acres 0.96
Property Description
Under contract-accepting backup offers. It is all about LOCATION, LOCATION, LOCATION!! This beautiful spacious Winter Park home is located in the Lost Creek subdivision, a very private community with no rear neighbors, backing up to a lush conservation area that offers trails leading to Howell Creek. The house has an enormous screened patio overlooking this conservation land which allows for total privacy and tranquility. Upon walking inside this two-story property you notice the very high cathedral ceilings and open floor plan, with lots of natural light being let in through the windows and sliding doors. Enjoy the outside views, bug-free, in the screened enclosed back porch spa area. What a wonderful site to enjoy your morning coffee or evening relaxation. The kitchen has stainless steel appliances and plenty of storage, under the island and around the fridge. The flooring are wood planks from Composer Collection Vivaldi, giving the home a one-of-a-kind look. The master bedroom has a large walk-in closet with an amazing bathroom that includes a garden tub, separate shower, dual sinks, and a linen closet. Upstairs has bedrooms, a secondary bathroom, and a loft. New hot water heater. roof 2016. Oversized two-car garage!
Location
State FL
County Seminole
Community Lost Creek
Zoning R-1A
Interior
Interior Features Ceiling Fans(s), Crown Molding, Master Bedroom Main Floor, Open Floorplan, Skylight(s), Vaulted Ceiling(s), Walk-In Closet(s)
Heating Central
Cooling Central Air
Flooring Laminate, Tile, Wood
Fireplace false
Appliance Dishwasher, Disposal, Electric Water Heater, Range, Refrigerator
Exterior
Exterior Feature Irrigation System, Rain Gutters, Sidewalk
Garage Spaces 2.0
Utilities Available Cable Available
Waterfront Description Creek
Roof Type Shingle
Attached Garage true
Garage true
Private Pool No
Building
Lot Description Conservation Area
Entry Level Two
Foundation Block
Lot Size Range 1/2 to less than 1
Sewer Public Sewer
Water Public
Structure Type Stucco
New Construction false
Construction Status Inspections
Schools
Elementary Schools Red Bug Elementary
Middle Schools Tuskawilla Middle
High Schools Lake Howell High
Others
Pets Allowed Yes
Senior Community No
Ownership Fee Simple
Monthly Total Fees $18
Acceptable Financing Cash, Conventional, VA Loan
Membership Fee Required Required
Listing Terms Cash, Conventional, VA Loan
Special Listing Condition None
Read Less
Want to know what your home might be worth? Contact us for a FREE valuation!

Our team is ready to help you sell your home for the highest possible price ASAP

© 2025 My Florida Regional MLS DBA Stellar MLS. All Rights Reserved.
Bought with CHAMPION HOMES





