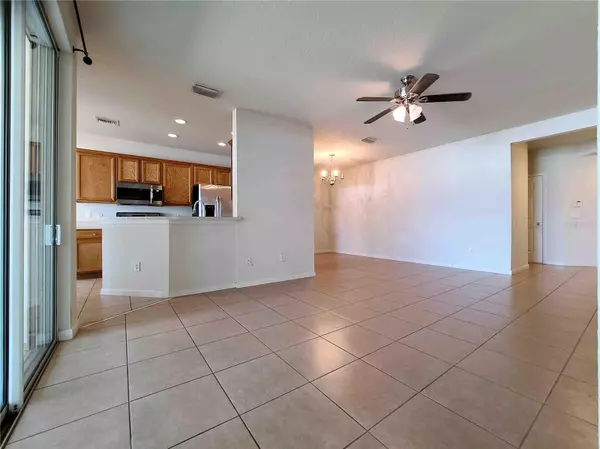$220,000
$224,000
1.8%For more information regarding the value of a property, please contact us for a free consultation.
4550 SW 52ND CIR #107 Ocala, FL 34474
2 Beds
2 Baths
1,429 SqFt
Key Details
Sold Price $220,000
Property Type Condo
Sub Type Condominium
Listing Status Sold
Purchase Type For Sale
Square Footage 1,429 sqft
Price per Sqft $153
Subdivision Brighton Ph 06
MLS Listing ID OM657318
Sold Date 07/19/23
Bedrooms 2
Full Baths 2
HOA Fees $281/mo
HOA Y/N Yes
Originating Board Stellar MLS
Year Built 2006
Annual Tax Amount $2,368
Lot Size 435 Sqft
Acres 0.01
Property Description
Gated Community Incredible Amenities An inviting condo, located in the secure gated community of Brighton of Fore Ranch, is looking for a new happy home owner! This two-bedroom, two-bathroom condo is spacious yet cozy, with a total of 1429 sq ft, and an extra office - ideal for those working from home. The living room and separate dining room have plenty of space for family gatherings, while the screened lanai is perfect for lounging. The kitchen features all stainless-steel appliances, and also has an eat-in area. The master bedroom boasts a walk-in closet and double sinks, plus a walk-in shower in the ensuite. The guest bathroom's tub-shower combo makes a perfect space for visitors. All your laundry needs are taken care of in the laundry closet, and there are washer and dryer hook ups ready. Being part of Brighton of Fore Ranch has its privileges. Enjoy the heated pool and splash park, clubhouse game room and fitness center, lighted tennis and basketball courts, sand volleyball, miles of sidewalks and street lights, and much more! This community is also conveniently located within five minutes of I75, shopping, restaurants, healthcare, banks, sportplex, and more. All this comes together to provide a fantastic opportunity for the right future owner. Don't miss out on this incredible chance to make this house, your home.
Location
State FL
County Marion
Community Brighton Ph 06
Zoning PUD
Rooms
Other Rooms Den/Library/Office
Interior
Interior Features Ceiling Fans(s), Living Room/Dining Room Combo
Heating Heat Pump
Cooling Central Air
Flooring Tile
Fireplace false
Appliance Dishwasher, Disposal, Electric Water Heater, Microwave, Range, Refrigerator
Laundry Laundry Closet
Exterior
Exterior Feature Sliding Doors
Parking Features Driveway, Garage Door Opener
Garage Spaces 1.0
Community Features Clubhouse, Deed Restrictions, Fitness Center, Gated, Lake, Park, Playground, Pool, Sidewalks, Tennis Courts
Utilities Available Cable Available, Electricity Available, Phone Available, Sewer Available, Street Lights, Underground Utilities, Water Available
Amenities Available Basketball Court, Clubhouse, Fence Restrictions, Fitness Center, Gated, Park, Playground, Pool, Tennis Court(s), Vehicle Restrictions
Roof Type Shingle
Porch Covered, Rear Porch, Screened
Attached Garage true
Garage true
Private Pool No
Building
Story 1
Entry Level One
Foundation Slab
Sewer Public Sewer
Water Public
Structure Type Stucco
New Construction false
Schools
Elementary Schools Saddlewood Elementary School
Middle Schools Liberty Middle School
High Schools West Port High School
Others
Pets Allowed Yes
HOA Fee Include Pool, Maintenance Structure, Maintenance Grounds, Pool, Private Road, Recreational Facilities
Senior Community No
Pet Size Small (16-35 Lbs.)
Ownership Condominium
Monthly Total Fees $281
Acceptable Financing Cash, Conventional, FHA, USDA Loan, VA Loan
Membership Fee Required Required
Listing Terms Cash, Conventional, FHA, USDA Loan, VA Loan
Num of Pet 2
Special Listing Condition None
Read Less
Want to know what your home might be worth? Contact us for a FREE valuation!

Our team is ready to help you sell your home for the highest possible price ASAP

© 2025 My Florida Regional MLS DBA Stellar MLS. All Rights Reserved.
Bought with LA ROSA REALTY KISSIMMEE





