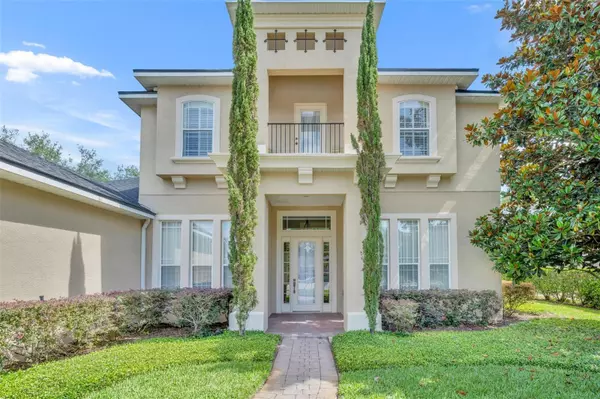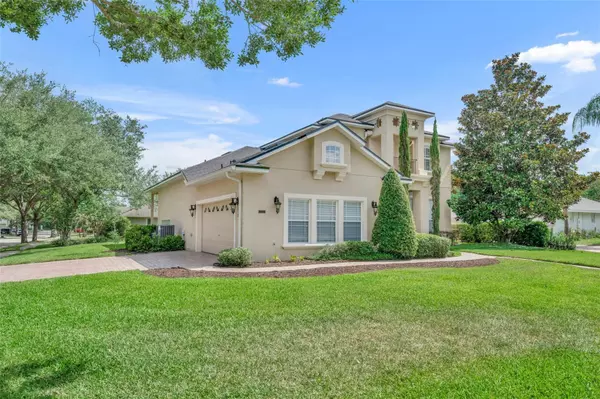$627,100
$649,900
3.5%For more information regarding the value of a property, please contact us for a free consultation.
233 BLUESTONE PL Casselberry, FL 32707
4 Beds
4 Baths
3,158 SqFt
Key Details
Sold Price $627,100
Property Type Single Family Home
Sub Type Single Family Residence
Listing Status Sold
Purchase Type For Sale
Square Footage 3,158 sqft
Price per Sqft $198
Subdivision Brookwood
MLS Listing ID O6111414
Sold Date 06/30/23
Bedrooms 4
Full Baths 3
Half Baths 1
Construction Status Inspections
HOA Fees $91/ann
HOA Y/N Yes
Originating Board Stellar MLS
Year Built 2005
Annual Tax Amount $5,524
Lot Size 0.270 Acres
Acres 0.27
Property Description
One or more photo(s) has been virtually staged. A fantastic opportunity to own a one of a kind custom built home situated on a Cul-De-Sac in a small private gated community of Brookwood. As you approach this beautiful home, you'll immediately notice its charming curb appeal, with paved driveway and walkway, and highlighted by manicured landscaping. Built by Waterford Quality Homes, this property has been well maintained and boasts extensive natural light throughout the entire home. The NEW roof and NEW Trane A/C Unit replaced June 2022. This 4 bedroom 3.5 bath offers the only accessible covered balcony in the community. The master Bedroom with adjacent sitting area and an ensuite bathroom as well as half bath are all located on the first floor. Walking through the front door greets you with 12 foot high ceilings, separate dining area and a butler's pantry. A living room and an expansive family room. The kitchen holds 42” Cabinets and Cooking island, with an eating nook, walk-in pantry, and laundry room. The upstairs loft was extended when built to include extra space and more natural light. Upstairs bedrooms contain Built in Window Seats and Desks. A spacious covered outdoor patio has plumbing for an outdoor kitchen and electrical setup for a future pool. Patio also is pre-wired for 2 ceiling fans. Oversized two car garage, with plenty of parking on driveway and cul-de-sak.
Location
State FL
County Seminole
Community Brookwood
Zoning R-1AA
Rooms
Other Rooms Family Room, Formal Dining Room Separate, Formal Living Room Separate, Great Room, Inside Utility, Loft, Storage Rooms
Interior
Interior Features Built-in Features, Cathedral Ceiling(s), Ceiling Fans(s), Crown Molding, Dry Bar, Eat-in Kitchen, High Ceilings, Kitchen/Family Room Combo, L Dining, Living Room/Dining Room Combo, Master Bedroom Main Floor, Open Floorplan, Solid Wood Cabinets, Split Bedroom, Thermostat, Tray Ceiling(s), Vaulted Ceiling(s), Walk-In Closet(s)
Heating Central, Zoned
Cooling Central Air
Flooring Carpet, Ceramic Tile
Fireplace false
Appliance Built-In Oven, Convection Oven, Dishwasher, Disposal, Electric Water Heater, Exhaust Fan, Freezer, Ice Maker, Microwave, Range, Refrigerator
Exterior
Exterior Feature Balcony, Irrigation System, Lighting, Rain Gutters, Sidewalk, Sliding Doors, Sprinkler Metered
Garage Spaces 2.0
Utilities Available Cable Available, Electricity Connected, Fire Hydrant, Phone Available, Sewer Connected, Sprinkler Meter, Street Lights, Underground Utilities, Water Available
Roof Type Shingle
Attached Garage true
Garage true
Private Pool No
Building
Entry Level Two
Foundation Slab
Lot Size Range 1/4 to less than 1/2
Sewer Private Sewer
Water Public
Structure Type Block, Concrete, Stucco
New Construction false
Construction Status Inspections
Schools
Elementary Schools Sterling Park Elementary
Middle Schools South Seminole Middle
High Schools Lake Howell High
Others
Pets Allowed Yes
Senior Community No
Ownership Fee Simple
Monthly Total Fees $91
Acceptable Financing Cash, Conventional, FHA, VA Loan
Membership Fee Required Required
Listing Terms Cash, Conventional, FHA, VA Loan
Special Listing Condition None
Read Less
Want to know what your home might be worth? Contact us for a FREE valuation!

Our team is ready to help you sell your home for the highest possible price ASAP

© 2025 My Florida Regional MLS DBA Stellar MLS. All Rights Reserved.
Bought with YOUNG REAL ESTATE





