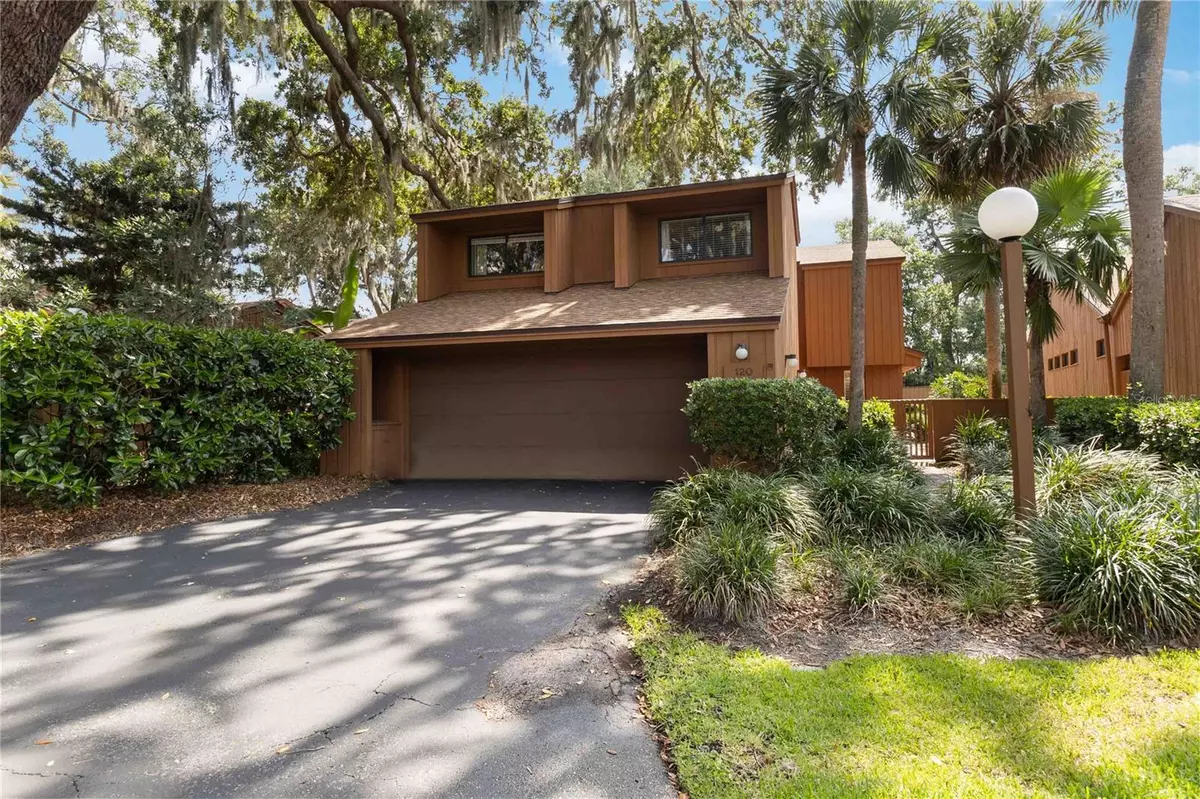$386,975
$379,900
1.9%For more information regarding the value of a property, please contact us for a free consultation.
120 OAKS CT Sanford, FL 32771
3 Beds
3 Baths
1,999 SqFt
Key Details
Sold Price $386,975
Property Type Single Family Home
Sub Type Single Family Residence
Listing Status Sold
Purchase Type For Sale
Square Footage 1,999 sqft
Price per Sqft $193
Subdivision Oaks Of Sanford
MLS Listing ID O6116061
Sold Date 06/30/23
Bedrooms 3
Full Baths 2
Half Baths 1
HOA Fees $285/mo
HOA Y/N Yes
Originating Board Stellar MLS
Year Built 1977
Annual Tax Amount $1,235
Lot Size 6,098 Sqft
Acres 0.14
Lot Dimensions 56 x 126 x 39.5 x 127.08
Property Description
NEW ROOF! Come enjoy luxurious living in the Oaks of Sanford, the highly sought-after intimate and exclusive community in Sanford. This Single-family, 3-bedroom, 2 1/2-bathroom home displays Contemporary Architecture's angular Charisma. Enjoy the inspiring views of mature Live Oak trees and lush landscaping. Step from the Welcome mat into an abundance of natural light, neutral décor, and striking vaulted and beamed ceilings. The centerpiece of the Great Room is a wood burning, natural Stone Fireplace that attracts with its crackling warmth. The Modern Kitchen, which is roomy enough to accommodate conversation with visitors during food prep, features natural light, quartz counters, and an attractive U-shaped layout that maximizes roominess, and features its own walk-in pantry and breakfast bar. As a sanctuary to relax at night and recharge for tomorrow, the Master bedroom is spacious enough to accommodate a sitting area or exercise equipment. In addition to the convenience of the Ensuite private bathroom, you will find plenty of Walk-in Closet space to let your wardrobe breathe. Two more generously sized bedrooms, situated above the ground floor for enhanced privacy, are quiet and designed with plenty of wardrobe Storage. Also upstairs is a convenient laundry chute! Outside, a driveway with ample room for two vehicles leads to an attached oversized two-car garage - large enough for your SUV! No need to worry about any major expenses, pack your furniture and move right in! A NEW ROOF was just replaced in June 2023, two AC units were installed in December 2021, and a new water heater in April 2017. The attractively landscaped courtyard and backyard comes with privacy walls for seclusion. Two recently updated composite decks are the perfect spots for the household barbecuer. This deed restricted community also includes a very nicely maintained community pool, tennis courts, basketball hoop and LOW association dues. Nestled away on a quiet cul-de-sac lined with greenery, this home has prime access to an array of local amenities. Various shopping/dining destinations (Colonial Town Park, Seminole Towne Center, Lake Mary shops) are within comfortable driving distance. The location is also convenient to golf courses and nearby schools. Homes don't often go on sale in this neighborhood – this is a rare find in the exclusive Oaks of Sanford! Schedule your showing today!
Location
State FL
County Seminole
Community Oaks Of Sanford
Zoning MR2
Rooms
Other Rooms Great Room, Storage Rooms
Interior
Interior Features Built-in Features, Cathedral Ceiling(s), Ceiling Fans(s), Eat-in Kitchen, High Ceilings, Master Bedroom Upstairs, Solid Surface Counters, Split Bedroom, Thermostat, Walk-In Closet(s), Wet Bar, Window Treatments
Heating Central, Electric, Heat Pump
Cooling Central Air
Flooring Carpet, Ceramic Tile, Laminate
Fireplaces Type Stone, Wood Burning
Furnishings Unfurnished
Fireplace true
Appliance Dishwasher, Disposal, Electric Water Heater, Microwave, Range, Refrigerator
Laundry In Garage, Laundry Chute
Exterior
Exterior Feature Courtyard, Irrigation System, Lighting, Private Mailbox, Sliding Doors
Parking Features Driveway, Garage Door Opener, Ground Level, Oversized
Garage Spaces 2.0
Fence Board, Wood
Pool Child Safety Fence, Deck, Gunite, In Ground, Lighting
Community Features Association Recreation - Owned, Deed Restrictions, Irrigation-Reclaimed Water, Pool, Special Community Restrictions, Tennis Courts
Utilities Available BB/HS Internet Available, Cable Connected, Electricity Connected, Fiber Optics, Phone Available, Public, Sewer Connected, Sprinkler Recycled, Street Lights, Underground Utilities, Water Connected
Amenities Available Pool, Tennis Court(s), Vehicle Restrictions
Roof Type Shingle
Porch Deck
Attached Garage true
Garage true
Private Pool No
Building
Lot Description Cul-De-Sac, City Limits, Level, Near Golf Course, Paved, Private
Story 2
Entry Level Two
Foundation Slab
Lot Size Range 0 to less than 1/4
Sewer Public Sewer
Water Public
Architectural Style Contemporary
Structure Type Cedar, Wood Frame, Wood Siding
New Construction false
Schools
Elementary Schools Idyllwilde Elementary
Middle Schools Sanford Middle
High Schools Seminole High
Others
Pets Allowed Yes
HOA Fee Include Pool, Pool, Private Road
Senior Community No
Ownership Fee Simple
Monthly Total Fees $285
Acceptable Financing Cash, Conventional, VA Loan
Membership Fee Required Required
Listing Terms Cash, Conventional, VA Loan
Special Listing Condition None
Read Less
Want to know what your home might be worth? Contact us for a FREE valuation!

Our team is ready to help you sell your home for the highest possible price ASAP

© 2025 My Florida Regional MLS DBA Stellar MLS. All Rights Reserved.
Bought with CENTURY 21 INTEGRA





