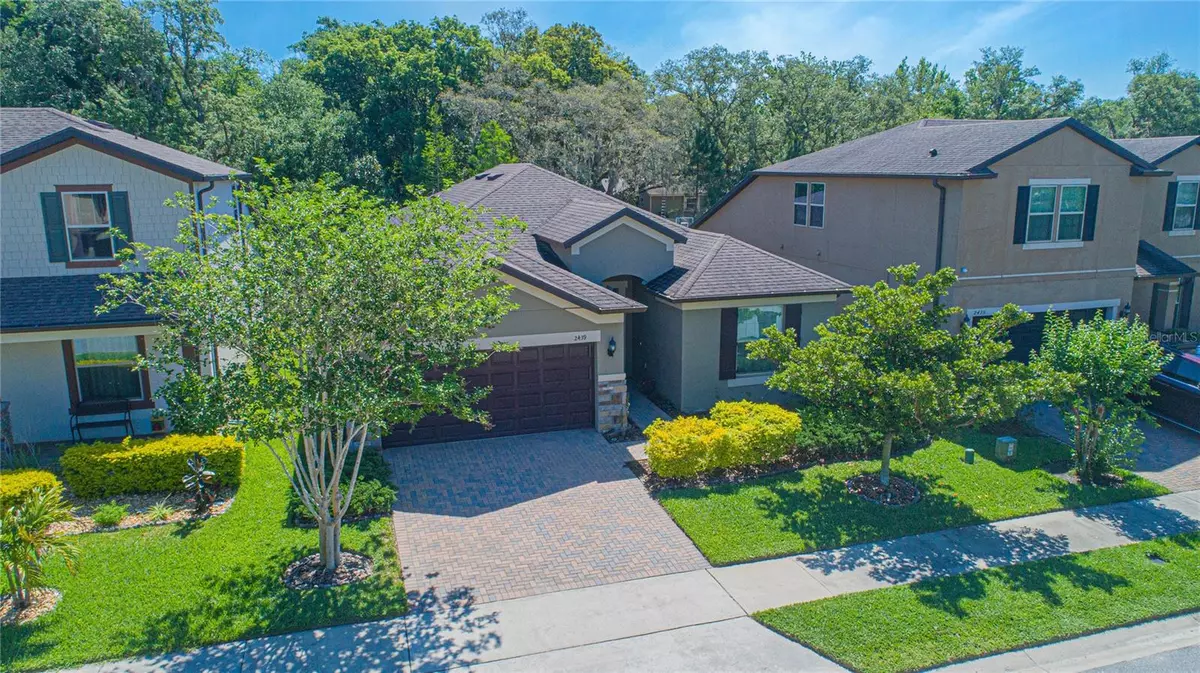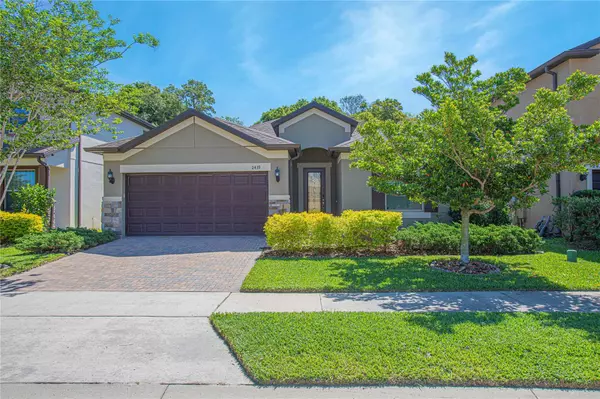$495,000
$495,000
For more information regarding the value of a property, please contact us for a free consultation.
2439 GRATIA PL Casselberry, FL 32707
3 Beds
2 Baths
1,844 SqFt
Key Details
Sold Price $495,000
Property Type Single Family Home
Sub Type Single Family Residence
Listing Status Sold
Purchase Type For Sale
Square Footage 1,844 sqft
Price per Sqft $268
Subdivision Reserve At Legacy Park
MLS Listing ID O6101970
Sold Date 05/26/23
Bedrooms 3
Full Baths 2
Construction Status Inspections
HOA Fees $138/mo
HOA Y/N Yes
Originating Board Stellar MLS
Year Built 2017
Annual Tax Amount $3,757
Lot Size 7,405 Sqft
Acres 0.17
Property Description
Welcome to your new dream home in the desirable gated community of the Reserve at Legacy Park! This stunning single-family split floorplan home boasts 1861 square feet of living space, featuring 3 bedrooms and 2 full baths. As you step inside, you'll be greeted by a widened foyer that leads you to two bedrooms and a bathroom with a granite vanity and a shower tub combo. The high ceilings and clerestory windows in the family room add to the home's natural light, creating a warm and inviting atmosphere. Expansive wood-like tile throughout the living areas flow into the open concept kitchen, family room combo along with the dining room makes it the perfect place to entertain guests. The kitchen is a chef's delight, with a large kitchen island, granite countertops, tons of cabinet space, and solid wood cabinets with crown molding. The kitchen also features recessed lighting, and stainless steel appliances. The owner's suite is located on the other side of the home, providing maximum privacy. The owner's suite features tray ceilings, a dual vanity on-suite, a large stand-up shower with a bench, and a spacious walk-in closet. Additionally, the home features a large laundry room with plenty of room to move around and iron clothes. Like to play sports, there is a small mudroom upon entering the home by way of the garage. The two-car garage has extra storage space in the rear, which includes an overhead storage rack. Enjoy your time outdoors in the enclosed patio with a hot tub, and a large fenced-in yard with fruit trees, providing plenty of space to entertain friends and family . Want to cool off, follow the outdoor path to the community pool just two streets over. Take a break from the water and enjoy the walking path around the pond or the playground. Conveniently located close to shopping, Seminole County schools, restaurants, and major roadways, this home is perfect for anyone looking for luxury living in a prime location. Don't miss this opportunity to make this stunning home yours today!
Location
State FL
County Seminole
Community Reserve At Legacy Park
Zoning R
Interior
Interior Features Ceiling Fans(s), Eat-in Kitchen, High Ceilings, Kitchen/Family Room Combo, Master Bedroom Main Floor, Open Floorplan, Solid Wood Cabinets, Split Bedroom, Stone Counters, Tray Ceiling(s), Walk-In Closet(s)
Heating Central, Electric
Cooling Central Air
Flooring Carpet, Tile
Fireplace false
Appliance Dishwasher, Dryer, Microwave, Range, Refrigerator, Washer
Laundry Inside, Laundry Room
Exterior
Exterior Feature Irrigation System, Lighting, Rain Gutters, Sidewalk, Sliding Doors
Parking Features Garage Door Opener
Garage Spaces 2.0
Fence Vinyl
Community Features Association Recreation - Owned, Deed Restrictions, Gated, Playground, Pool, Sidewalks
Utilities Available BB/HS Internet Available, Cable Available, Electricity Connected, Sewer Connected
Amenities Available Playground, Pool
Roof Type Shingle
Porch Enclosed, Patio, Screened
Attached Garage true
Garage true
Private Pool No
Building
Entry Level One
Foundation Slab
Lot Size Range 0 to less than 1/4
Sewer Public Sewer
Water Public
Structure Type Block
New Construction false
Construction Status Inspections
Schools
Elementary Schools Sterling Park Elementary
Middle Schools South Seminole Middle
High Schools Winter Springs High
Others
Pets Allowed Yes
HOA Fee Include Pool
Senior Community No
Ownership Fee Simple
Monthly Total Fees $138
Acceptable Financing Cash, Conventional, FHA, VA Loan
Membership Fee Required Required
Listing Terms Cash, Conventional, FHA, VA Loan
Special Listing Condition None
Read Less
Want to know what your home might be worth? Contact us for a FREE valuation!

Our team is ready to help you sell your home for the highest possible price ASAP

© 2025 My Florida Regional MLS DBA Stellar MLS. All Rights Reserved.
Bought with STELLAR NON-MEMBER OFFICE





