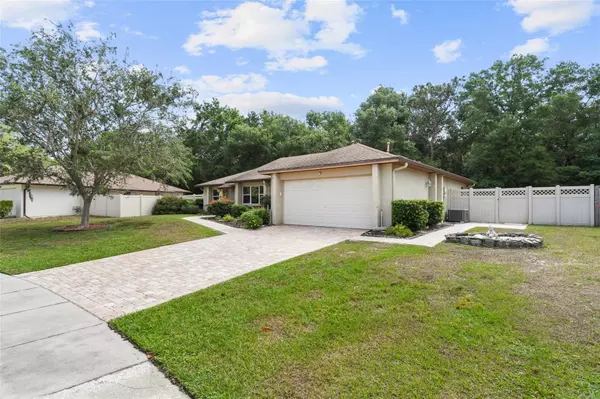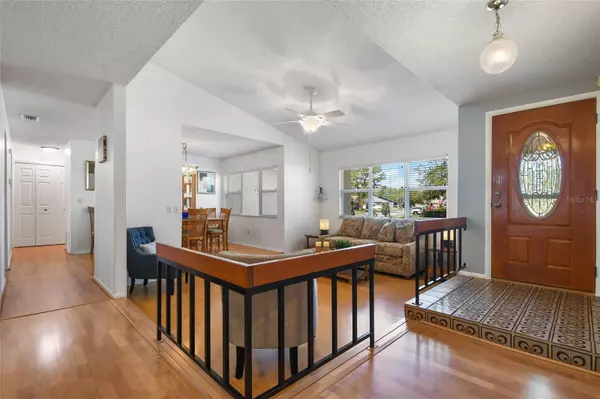$410,000
$399,000
2.8%For more information regarding the value of a property, please contact us for a free consultation.
1629 E SANDPIPER TRL Casselberry, FL 32707
3 Beds
2 Baths
1,632 SqFt
Key Details
Sold Price $410,000
Property Type Single Family Home
Sub Type Single Family Residence
Listing Status Sold
Purchase Type For Sale
Square Footage 1,632 sqft
Price per Sqft $251
Subdivision Sterling Oaks
MLS Listing ID O6099954
Sold Date 05/23/23
Bedrooms 3
Full Baths 2
HOA Y/N No
Originating Board Stellar MLS
Year Built 1980
Annual Tax Amount $1,128
Lot Size 0.350 Acres
Acres 0.35
Lot Dimensions 73x141x141x120
Property Description
Move right into this welcoming 3-bedroom, 2-bathroom, 2-car garage single family home located on a quiet cul-de-sac with no through traffic in the established community of Deer Run. This wonderful home has been lovingly cared for by its original owners with upgrades over the years to the kitchen, baths, windows, AC and more, giving you endless possibilities for your finishing touch. Walk through the elegant main entrance door into an eclectic-designed foyer and sunken living room with neutral wood laminate flooring and vaulted ceilings. This comfortable home offers a versatile split floor plan for privacy, with the Master Suite on the right side and 2 additional bedrooms and a full bathroom with tub on the left side of the home. In the middle, the main living area includes a Family room adjacent to the lanai, centralized kitchen, and separate Living room and Dining room for more formal entertaining. The kitchen overlooking the lanai, boasts gorgeous Cherry cabinetry, stainless steel appliances, gas stove, roll-out shelving, closet pantry, eat-in area, and plenty of counter space for food prep. The generous Master Suite offers two walk-in closets, corner window, sitting area, en-suite bathroom with shower, Oak vanity, and cultured marble countertop. From the glass double French doors in the family room to the large corner windows in each of the rear bedrooms, you'll feel as if the outside has been brought indoors. The spacious fenced backyard, with plenty of room for a large swimming pool and extras, provides a true Florida relaxing oasis and countless opportunities for entertaining with the 38x10 screen-enclosed lanai and lush green belt area to the rear of the property. The rear property line extends six feet beyond the back fence, accessible by gate into the natural wooded area. All of the windows have been replaced, beautiful brick pavers adorn the front of the home and wrap around to the garage side service door, and the AC unit was installed in 2015. The oversized double garage has room for storage on both sides and the rear. You can't beat the location nestled on a quiet cul-de-sac oversized lot, convenient to a multitude of local amenities, fantastic schools, 1 hour to the beach, 20 minutes to UCF and 15 minutes to Full Sail University.
Location
State FL
County Seminole
Community Sterling Oaks
Zoning R-1A
Rooms
Other Rooms Family Room, Formal Dining Room Separate, Formal Living Room Separate
Interior
Interior Features Cathedral Ceiling(s), Ceiling Fans(s), Eat-in Kitchen, High Ceilings, Open Floorplan, Skylight(s), Solid Surface Counters, Solid Wood Cabinets, Split Bedroom, Thermostat, Vaulted Ceiling(s), Walk-In Closet(s)
Heating Central, Electric, Heat Pump
Cooling Central Air
Flooring Ceramic Tile, Laminate
Furnishings Unfurnished
Fireplace false
Appliance Dishwasher, Disposal, Dryer, Range, Refrigerator, Washer
Laundry In Garage
Exterior
Exterior Feature French Doors, Irrigation System, Rain Gutters, Sidewalk, Storage
Parking Features Garage Door Opener
Garage Spaces 2.0
Fence Fenced, Vinyl, Wood
Utilities Available Cable Connected, Electricity Connected, Natural Gas Connected, Public, Sewer Connected, Sprinkler Meter, Street Lights, Water Connected
View Park/Greenbelt, Trees/Woods
Roof Type Shingle
Porch Covered, Front Porch, Patio, Porch, Rear Porch, Screened
Attached Garage true
Garage true
Private Pool No
Building
Lot Description Conservation Area, Cul-De-Sac, Landscaped, Level, Oversized Lot, Sidewalk, Street Dead-End, Paved
Story 1
Entry Level One
Foundation Slab
Lot Size Range 1/4 to less than 1/2
Sewer Public Sewer
Water None
Architectural Style Contemporary
Structure Type Block, Stucco
New Construction false
Schools
Elementary Schools Sterling Park Elementary
Middle Schools South Seminole Middle
High Schools Lake Howell High
Others
Senior Community No
Ownership Fee Simple
Acceptable Financing Cash, Conventional
Listing Terms Cash, Conventional
Special Listing Condition None
Read Less
Want to know what your home might be worth? Contact us for a FREE valuation!

Our team is ready to help you sell your home for the highest possible price ASAP

© 2025 My Florida Regional MLS DBA Stellar MLS. All Rights Reserved.
Bought with MAINFRAME REAL ESTATE





