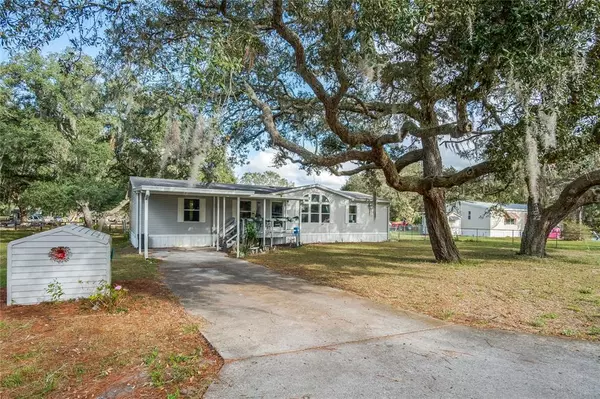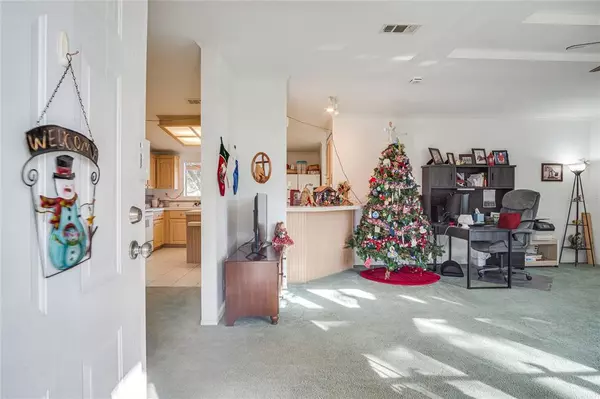$183,000
$183,000
For more information regarding the value of a property, please contact us for a free consultation.
3051 SW 94TH ST Ocala, FL 34476
3 Beds
2 Baths
1,620 SqFt
Key Details
Sold Price $183,000
Property Type Other Types
Sub Type Manufactured Home
Listing Status Sold
Purchase Type For Sale
Square Footage 1,620 sqft
Price per Sqft $112
Subdivision Leighton Estates
MLS Listing ID O6078164
Sold Date 03/20/23
Bedrooms 3
Full Baths 2
Construction Status Financing,Inspections
HOA Y/N No
Originating Board Stellar MLS
Year Built 2001
Annual Tax Amount $760
Lot Size 0.320 Acres
Acres 0.32
Lot Dimensions 100x140
Property Description
Welcome to the quiet neighborhood of Leighton Estates in beautiful Ocala! This 3-bedroom, 2-bath home is waiting for you to call it home! As you pull up to the property you will observe this well-maintained home with a carport and a spacious lot. The home is located in a quaint subdivision offering a quiet country setting! This 1600 sq ft. home features a bright and open layout that includes a large amount of storage and living space. Making your way into the home you will see the tray ceiling that adorns the ceiling in the spacious living room. The living room features large triple windows providing tons of natural light from the bright Florida sun! In the kitchen, you will see an abundance of cabinets, that will accommodate all of your storage needs. The kitchen also features a built-in cabinet-style pantry, a center island with a breakfast bar, tons of cabinet/counter space, solid-wood cabinets, panel lighting, and a small bar space with a view into the living room. In the dining room, you will see 2 built-in corner hutches, providing you extra space to display your favorite items. This home has a split floor plan, giving you the extra privacy you need, when hosting guests. Retreating into the spacious master bedroom after a long day, you can enjoy the perks of an en-suite bathroom and a large spacious bedroom. The en-suite bathroom is equipped with a walk-in glass-enclosed shower & dual vanity, accessible shower features, and additional built-in linen cabinets, which provides you the freedom to create your personal relaxation space. There are also two spacious guest bedrooms with large closets; a guest bath; an inside utility room with office/desk space, built-in shelving, cabinets, and a utility sink. There is a large backyard for activities that includes a utility shed/workshop for all your outdoor equipment/storage needs. A wonderfully maintained home with a bright and airy floor plan! This home is conveniently located near I-75 and has proximity to SR200 where will you find a variety of shopping options and restaurants. Do not miss the opportunity to call this home!
Location
State FL
County Marion
Community Leighton Estates
Zoning R4
Rooms
Other Rooms Inside Utility
Interior
Interior Features Accessibility Features, Built-in Features, Ceiling Fans(s), Crown Molding, Eat-in Kitchen, High Ceilings, Solid Wood Cabinets, Split Bedroom, Thermostat, Tray Ceiling(s), Walk-In Closet(s)
Heating Electric, Heat Pump
Cooling Central Air
Flooring Carpet, Ceramic Tile
Fireplace false
Appliance Dishwasher, Dryer, Range, Refrigerator, Washer
Laundry Inside, Laundry Room
Exterior
Exterior Feature Lighting, Other
Parking Features Driveway
Fence Chain Link
Utilities Available Cable Available, Cable Connected, Electricity Available, Electricity Connected, Other, Water Connected
Roof Type Shingle
Garage false
Private Pool No
Building
Lot Description In County, Paved
Story 1
Entry Level One
Foundation Crawlspace
Lot Size Range 1/4 to less than 1/2
Sewer Septic Tank
Water Well
Structure Type Vinyl Siding
New Construction false
Construction Status Financing,Inspections
Schools
Elementary Schools Hammett Bowen Jr. Elementary
Middle Schools Liberty Middle School
High Schools West Port High School
Others
Pets Allowed Yes
Senior Community No
Ownership Fee Simple
Acceptable Financing Cash, Conventional, FHA, VA Loan
Listing Terms Cash, Conventional, FHA, VA Loan
Special Listing Condition None
Read Less
Want to know what your home might be worth? Contact us for a FREE valuation!

Our team is ready to help you sell your home for the highest possible price ASAP

© 2025 My Florida Regional MLS DBA Stellar MLS. All Rights Reserved.
Bought with IMPERIAL REALTY CENTRAL FL.





