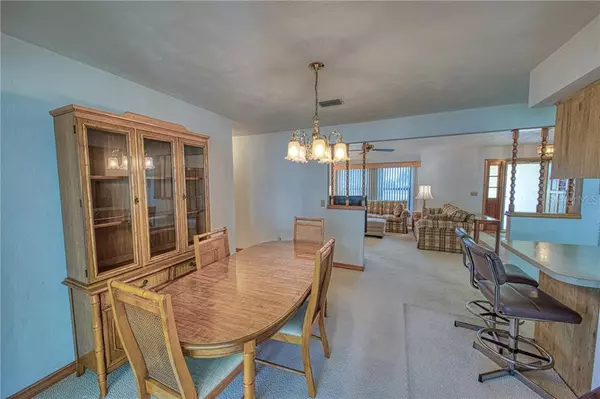$350,000
$374,900
6.6%For more information regarding the value of a property, please contact us for a free consultation.
104 MARIE DR Ponce Inlet, FL 32127
3 Beds
2 Baths
1,679 SqFt
Key Details
Sold Price $350,000
Property Type Single Family Home
Sub Type Single Family Residence
Listing Status Sold
Purchase Type For Sale
Square Footage 1,679 sqft
Price per Sqft $208
Subdivision Ponce Terrace
MLS Listing ID V4912606
Sold Date 07/24/20
Bedrooms 3
Full Baths 2
HOA Y/N No
Year Built 1986
Annual Tax Amount $1,861
Lot Size 0.260 Acres
Acres 0.26
Lot Dimensions 112x100
Property Description
IMMACULATE & METICULOUSLY MAINTAINED 3BR/2BA/2CG ONE OWNER HOME WITH PRIVACY FENCED YARD & BEAUTIFUL NATURAL PRESERVE BEHIND KNOWN AS TIMUQUAN OAKS GARDENS RIVERFRONT PARK!! Hike, fish, kayak or canoe from the floating riverfront dock just behind this home!! Enter this lovely & spacious home with your white gloves and it's okay! The split bedroom design is very desirable & the floor plan has a great flow. Relax in the spacious light & bright living room with cozy corner fireplace or admire the lush private & private backyard from the welcoming & sizable Florida room! The fully-equipped kitchen has ample counter/cabinet space & a separate dining area which easily accommodates dining room furnishings. The large master suite has plenty of room & both guest bedrooms are also spacious. Inside laundry. Roof is 9 years young. The side yard has room to park boat or RV. All windows have easy to install accordion storm shutters! Oversized two car garage with reinforced garage door. A must see!
Location
State FL
County Volusia
Community Ponce Terrace
Zoning RESIDENTIA
Interior
Interior Features Cathedral Ceiling(s), Ceiling Fans(s)
Heating Central, Electric
Cooling Central Air
Flooring Carpet, Ceramic Tile
Fireplaces Type Wood Burning
Furnishings Unfurnished
Fireplace true
Appliance Dishwasher, Disposal, Microwave, Range, Refrigerator, Washer
Exterior
Exterior Feature Fence, Hurricane Shutters, Irrigation System, Outdoor Shower, Rain Gutters, Sliding Doors, Storage
Garage Spaces 2.0
Utilities Available Public
Waterfront false
Roof Type Shingle
Attached Garage false
Garage true
Private Pool No
Building
Story 1
Entry Level One
Foundation Slab
Lot Size Range Up to 10,889 Sq. Ft.
Sewer Public Sewer
Water Public
Structure Type Block,Stucco
New Construction false
Schools
Elementary Schools R.J. Longstreet Elem
Middle Schools Silver Sands Middle
High Schools Spruce Creek High School
Others
Senior Community No
Ownership Fee Simple
Acceptable Financing Cash, Conventional
Listing Terms Cash, Conventional
Special Listing Condition None
Read Less
Want to know what your home might be worth? Contact us for a FREE valuation!

Our team is ready to help you sell your home for the highest possible price ASAP

© 2024 My Florida Regional MLS DBA Stellar MLS. All Rights Reserved.
Bought with STELLAR NON-MEMBER OFFICE






