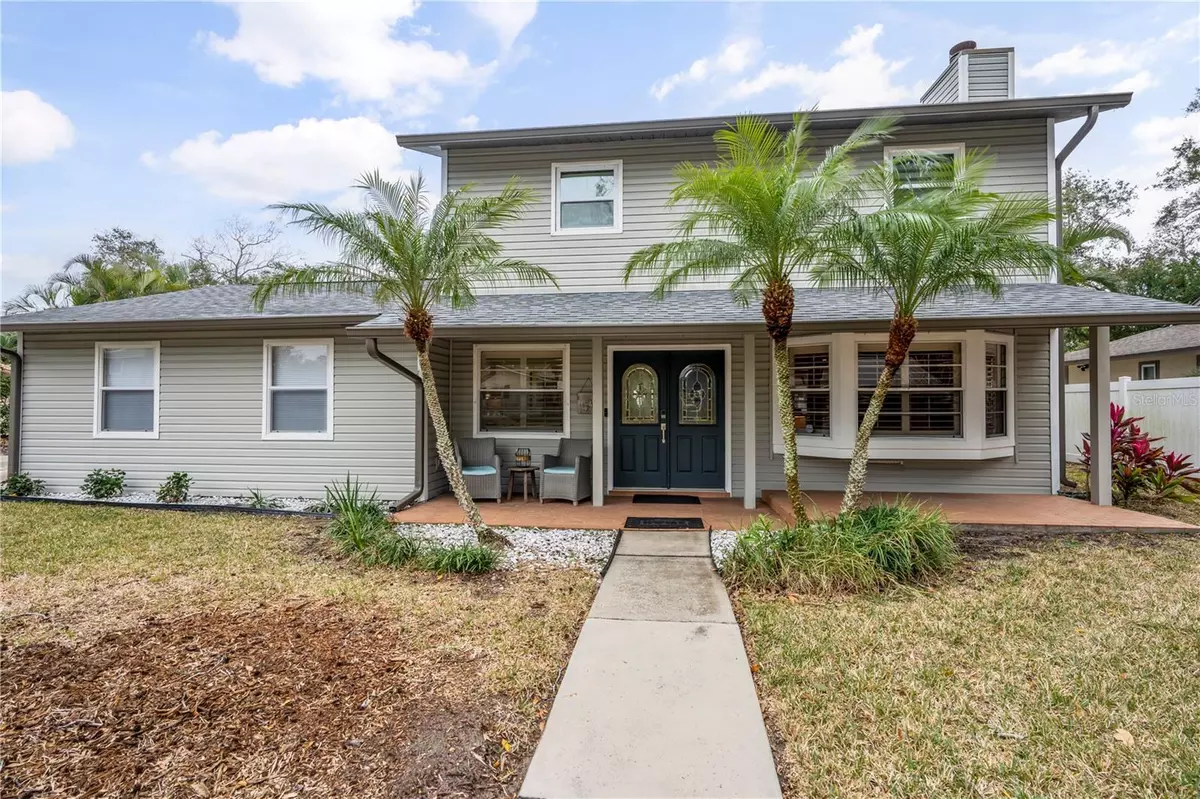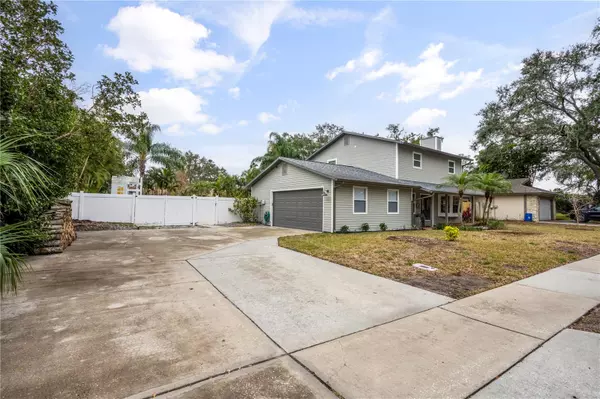1534 WEXFORD DR N Palm Harbor, FL 34683
3 Beds
3 Baths
2,056 SqFt
UPDATED:
01/26/2025 10:10 PM
Key Details
Property Type Single Family Home
Sub Type Single Family Residence
Listing Status Active
Purchase Type For Sale
Square Footage 2,056 sqft
Price per Sqft $352
Subdivision Wexford Leas-Unit 2A
MLS Listing ID TB8342851
Bedrooms 3
Full Baths 2
Half Baths 1
HOA Y/N No
Originating Board Stellar MLS
Year Built 1980
Annual Tax Amount $4,961
Lot Size 10,890 Sqft
Acres 0.25
Lot Dimensions 96x114
Property Description
On the second floor, the Master Bedroom has its own private balcony, walk in closet, laundry room, and European stye bathroom! Then there's 2 other bedrooms and a secondary bathroom.
The fully fenced backyard is paradise! Saltwater pool with new pool pump, brand new sod throughout, and gazebo perfect for outdoor dining! The double gate is perfect for storing boats or other toys in the backyard as-well, if the multi car driveway wasn't big enough!
Plantation shutters throughout the home are perfect for letting in that natural light! Newer hurricane windows!
No Flood Zone, No Hurricane Flooding, No HOA, and No Airbnb Restrictions! The location is amazing, being only minutes from the best beaches, shopping, dining, Downtown Palm Harbor, Ozona, Dunedin, Honeymoon Island, and more! Zoned for the top rated schools in Palm Harbor!
Roof - 2017, AC- 2017, Water Heater - 2023
Location
State FL
County Pinellas
Community Wexford Leas-Unit 2A
Zoning R-2
Direction N
Interior
Interior Features Cathedral Ceiling(s), Ceiling Fans(s), Central Vaccum, Eat-in Kitchen, High Ceilings, Living Room/Dining Room Combo, Solid Surface Counters, Window Treatments
Heating Central
Cooling Central Air
Flooring Laminate, Tile
Fireplace true
Appliance Cooktop, Dishwasher, Dryer, Electric Water Heater, Microwave, Range Hood, Refrigerator, Washer, Water Softener
Laundry Laundry Room, Upper Level
Exterior
Exterior Feature Rain Gutters, Sidewalk, Sprinkler Metered
Garage Spaces 2.0
Pool Gunite, In Ground, Salt Water
Utilities Available Cable Available, Electricity Available, Electricity Connected, Sewer Available, Sewer Connected
Roof Type Shingle
Porch Front Porch
Attached Garage true
Garage true
Private Pool Yes
Building
Lot Description Oversized Lot
Story 2
Entry Level Two
Foundation Slab
Lot Size Range 1/4 to less than 1/2
Sewer Public Sewer
Water Public
Structure Type Wood Frame
New Construction false
Others
Pets Allowed Yes
Senior Community No
Ownership Fee Simple
Acceptable Financing Cash, Conventional, FHA, VA Loan
Listing Terms Cash, Conventional, FHA, VA Loan
Special Listing Condition None






