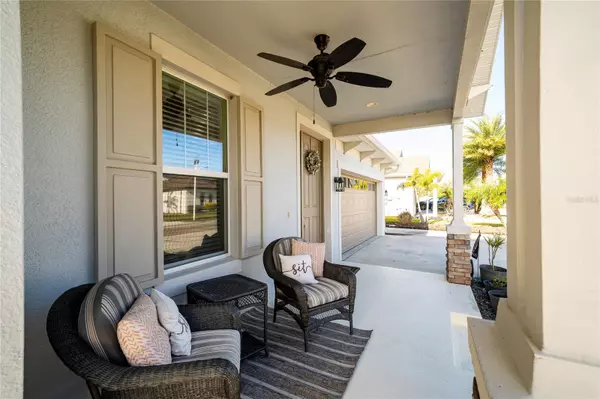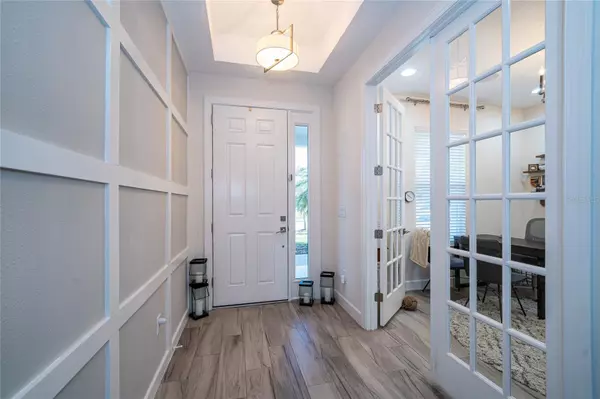7853 ROMA DUNE DR Wesley Chapel, FL 33545
4 Beds
4 Baths
3,172 SqFt
UPDATED:
01/27/2025 02:13 AM
Key Details
Property Type Single Family Home
Sub Type Single Family Residence
Listing Status Active
Purchase Type For Sale
Square Footage 3,172 sqft
Price per Sqft $236
Subdivision Epperson Ranch South Ph 1
MLS Listing ID TB8342978
Bedrooms 4
Full Baths 3
Half Baths 1
HOA Fees $236/qua
HOA Y/N Yes
Originating Board Stellar MLS
Year Built 2018
Annual Tax Amount $10,064
Lot Size 10,018 Sqft
Acres 0.23
Property Description
The front den/office, with its elegant glass double doors, creates an inviting first impression, and just beyond, the large dining room is ideal for dinner parties, family gatherings, and showcasing your personal style with artwork or family photos. The Butler's Pantry seamlessly connects to the expansive Great Room, Kitchen, and Dinette, continuing the gorgeous wood-grain plank tile floors throughout. The large windows and sliding doors frame breathtaking pond views, adding a sense of tranquility to the home.
The kitchen is a chef's dream, featuring plenty of cabinet and counter space, sleek quartz countertops, stainless steel appliances, and a spacious walk-in pantry. Whether you're enjoying a casual breakfast in the dinette, or hanging out at the breakfast bar while taking in the views, this space will quickly become your favorite spot in the house. A standout feature in the Great Room is the built-in entertainment center, with room for a large flat screen TV and custom shelving, drawers, and cabinets.
The Owner's Suite offers the ultimate retreat, complete with private access to the screened lanai and panoramic views of the pond. The en suite bath features a walk-thru shower, floor-to-ceiling tile, and dual controls—perfect for ultimate relaxation.
Bedrooms two, three, and four provide ample space and privacy. Bedroom two has an en suite bath and is tucked away from the main living areas, making it a perfect guest room. Bedrooms three and four are connected by a convenient Jack and Jill bath, with private vanity areas and spacious closets.
From the 3-car garage, enjoy the built-in storage area for shoes and backpacks, as well as the convenient laundry room and guest half bath.
Step outside to the screened lanai, where you can soak in the serene views of lush green grass and the tranquil pond. This space is perfect for relaxing or entertaining, with room for seating, a dining table, and a BBQ grill.
As part of your homeownership, you'll have access to the crystal-clear, 7-acre Epperson Lagoon, a tropical paradise with resident-only experiences and water adventures, right in your own backyard! Epperson is a golf cart and dog-friendly community, featuring two dog parks and easy access to major conveniences. You're just 5 minutes to the new I-75 exit ramp, Wesley Chapel Recreational Park, Publix, Starbucks, and more. The Grove/KRATE outdoor mall and Tampa Premium Outlets are just 10 minutes away, making this location perfect for everything you need.
Location
State FL
County Pasco
Community Epperson Ranch South Ph 1
Zoning MPUD
Rooms
Other Rooms Den/Library/Office
Interior
Interior Features Built-in Features, Ceiling Fans(s), Eat-in Kitchen, High Ceilings, Kitchen/Family Room Combo, Open Floorplan, Solid Surface Counters, Split Bedroom, Tray Ceiling(s), Walk-In Closet(s)
Heating Central, Electric
Cooling Central Air
Flooring Carpet, Ceramic Tile, Luxury Vinyl
Fireplace false
Appliance Built-In Oven, Cooktop, Dishwasher, Disposal, Electric Water Heater, Microwave, Refrigerator
Laundry Inside, Laundry Room
Exterior
Exterior Feature Irrigation System, Rain Gutters, Sidewalk, Sliding Doors
Parking Features Driveway, Garage Door Opener
Garage Spaces 3.0
Utilities Available Cable Connected, Electricity Connected, Public, Sewer Connected, Sprinkler Recycled, Street Lights
View Y/N Yes
View Water
Roof Type Shingle
Porch Covered, Front Porch, Patio, Screened
Attached Garage true
Garage true
Private Pool No
Building
Lot Description In County, Landscaped, Sidewalk, Paved
Story 1
Entry Level One
Foundation Slab
Lot Size Range 0 to less than 1/4
Sewer Public Sewer
Water Public
Structure Type Block,Stucco
New Construction false
Schools
Elementary Schools Wesley Chapel Elementary-Po
Middle Schools Thomas E Weightman Middle-Po
High Schools Wesley Chapel High-Po
Others
Pets Allowed Dogs OK
Senior Community No
Ownership Fee Simple
Monthly Total Fees $78
Acceptable Financing Cash, Conventional, VA Loan
Membership Fee Required Required
Listing Terms Cash, Conventional, VA Loan
Special Listing Condition None






