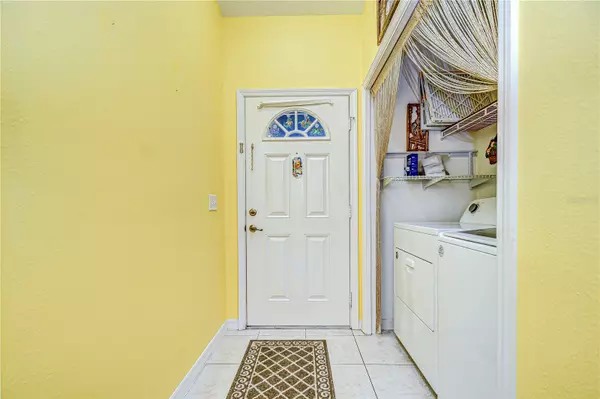6723 BASSWOOD CIR Zephyrhills, FL 33542
2 Beds
2 Baths
1,346 SqFt
UPDATED:
01/17/2025 03:52 PM
Key Details
Property Type Single Family Home
Sub Type Villa
Listing Status Active
Purchase Type For Sale
Square Footage 1,346 sqft
Price per Sqft $167
Subdivision Driftwood
MLS Listing ID TB8339644
Bedrooms 2
Full Baths 2
HOA Fees $220/mo
HOA Y/N Yes
Originating Board Stellar MLS
Year Built 2007
Annual Tax Amount $396
Lot Size 2,178 Sqft
Acres 0.05
Lot Dimensions 30x76
Property Description
maintenance a breeze. Both bedrooms are generously sized to accommodate larger furniture, with the master suite boasting a walk-in closet and a walk-in shower. The den provides a flexible space, perfect for a home office, TV room, or hobby area. Just beyond the den's sliding door, you'll find a cozy patio where you can enjoy a peaceful cup of coffee in the morning or unwind in the evening. For added convenience, the home features an indoor laundry closet, keeping everything within easy reach. Driftwood offers a vibrant senior living experience with a wonderful clubhouse full of activities and a sparkling community pool. The gated entry provides peace of mind, making
this community the perfect place to call home. Situated in a prime location, this villa is just minutes from local grocery stores, restaurants, medical centers, and the hospital. Whether you're ready to retire in style or looking to downsize and simplify, this home has everything you need. Don't miss your chance to call Driftwood home—schedule your private tour today!
Location
State FL
County Pasco
Community Driftwood
Zoning MPUD
Interior
Interior Features Open Floorplan, Walk-In Closet(s)
Heating Central
Cooling Central Air
Flooring Laminate, Tile
Furnishings Partially
Fireplace false
Appliance Dishwasher, Dryer, Microwave, Range, Refrigerator, Washer
Laundry Inside, Laundry Closet
Exterior
Exterior Feature Other
Parking Features Driveway
Garage Spaces 1.0
Community Features Buyer Approval Required, Clubhouse, Community Mailbox, Gated Community - No Guard
Utilities Available Cable Available, Electricity Connected, Water Connected
Amenities Available Clubhouse, Gated
Roof Type Shingle
Porch Rear Porch
Attached Garage true
Garage true
Private Pool No
Building
Lot Description City Limits, Paved, Private
Story 1
Entry Level One
Foundation Slab
Lot Size Range 0 to less than 1/4
Sewer Public Sewer
Water Public
Structure Type Block,Stucco
New Construction false
Schools
Elementary Schools Woodland Elementary-Po
Middle Schools Raymond B Stewart Middle-Po
High Schools Zephryhills High School-Po
Others
Pets Allowed Cats OK, Dogs OK, Yes
HOA Fee Include Pool,Trash,Water
Senior Community Yes
Pet Size Small (16-35 Lbs.)
Ownership Fee Simple
Monthly Total Fees $220
Acceptable Financing Cash, Conventional, VA Loan
Membership Fee Required Required
Listing Terms Cash, Conventional, VA Loan
Num of Pet 3
Special Listing Condition None






