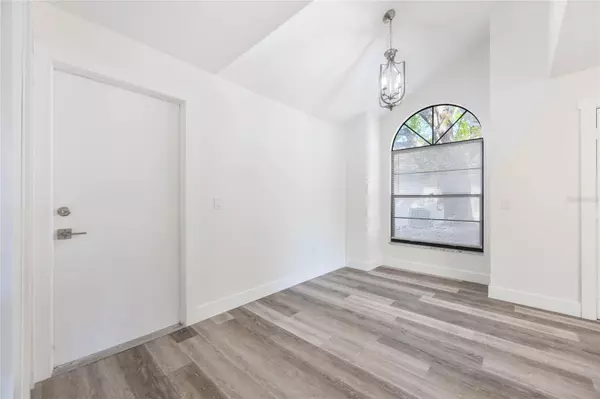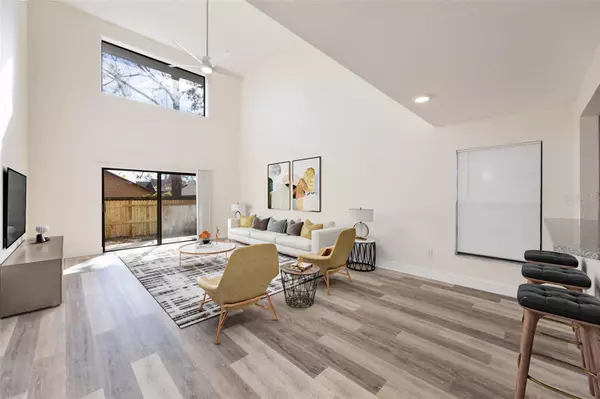10632 WHITESTONE CT Orlando, FL 32817
3 Beds
3 Baths
2,095 SqFt
OPEN HOUSE
Sat Jan 18, 12:00pm - 3:00pm
UPDATED:
01/16/2025 06:58 PM
Key Details
Property Type Single Family Home
Sub Type Single Family Residence
Listing Status Active
Purchase Type For Sale
Square Footage 2,095 sqft
Price per Sqft $262
Subdivision Suncrest
MLS Listing ID O6268299
Bedrooms 3
Full Baths 2
Half Baths 1
HOA Y/N No
Originating Board Stellar MLS
Year Built 1987
Annual Tax Amount $5,781
Lot Size 5,662 Sqft
Acres 0.13
Property Description
Step inside and be captivated by the luxurious vinyl flooring, fresh interior and exterior paint, and a stunning kitchen and bathrooms featuring brand-new cabinets, counters, and plumbing fixtures. Every inch has been thoughtfully designed, from the sleek light fixtures to the stylish ceiling fans, creating a bright and inviting space you'll be proud to call home.
The outdoor space is a blank canvas awaiting your creative vision. The seller provides a landscaping credit with a full-priced contract to help you bring your dream yard to life.
Perfectly situated near UCF, Full Sail University, and major roadways like 417, this home is ideal anyone seeking effortless access to the heart of Orlando. With no HOA restrictions you will have the freedom to make this home truly yours.
The primary suite on the first floor enhances privacy and convenience, catering to a variety of lifestyles. Whether you're looking for a personal retreat or an outstanding investment, this gem is not to be missed.
Schedule your showing today and discover the endless possibilities awaiting you!
Location
State FL
County Orange
Community Suncrest
Zoning P-D
Interior
Interior Features Built-in Features, Cathedral Ceiling(s), Ceiling Fans(s), Stone Counters, Thermostat
Heating Central
Cooling Central Air
Flooring Vinyl
Fireplace false
Appliance Dishwasher, Microwave, Range, Refrigerator
Laundry In Garage
Exterior
Exterior Feature Sliding Doors
Garage Spaces 2.0
Utilities Available Cable Connected, Electricity Connected, Public, Water Connected
Roof Type Shingle
Porch Rear Porch
Attached Garage true
Garage true
Private Pool No
Building
Lot Description Cleared, Cul-De-Sac, Street Dead-End, Paved
Story 2
Entry Level Two
Foundation Slab
Lot Size Range 0 to less than 1/4
Sewer Public Sewer
Water Public
Structure Type Stucco,Wood Frame
New Construction false
Schools
Elementary Schools Arbor Ridge Elem
Middle Schools Corner Lake Middle
High Schools University High
Others
Senior Community No
Ownership Fee Simple
Acceptable Financing Cash, Conventional, FHA, VA Loan
Listing Terms Cash, Conventional, FHA, VA Loan
Special Listing Condition None






