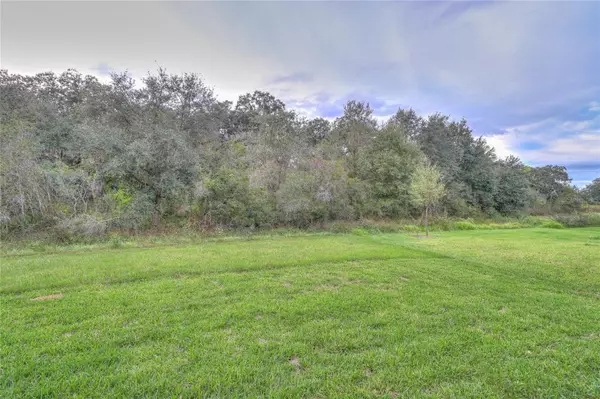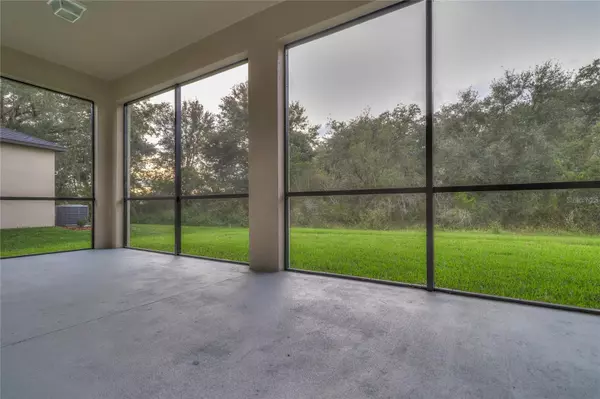4527 COACHFORD DR Wesley Chapel, FL 33543
4 Beds
3 Baths
2,529 SqFt
UPDATED:
01/07/2025 09:11 PM
Key Details
Property Type Single Family Home
Sub Type Single Family Residence
Listing Status Active
Purchase Type For Rent
Square Footage 2,529 sqft
Subdivision Provence Mdw Pointe 4 Ph 2 Prcl
MLS Listing ID TB8328399
Bedrooms 4
Full Baths 3
HOA Y/N No
Originating Board Stellar MLS
Year Built 2018
Lot Size 7,840 Sqft
Acres 0.18
Property Description
All overlooking the family room. The opening is great for family fun and entertaining. The screened lanai has a conservation view! The guest bedroom and full bath are located downstairs. The huge loft can be an upstairs living room or bonus room. The large master suite offers a tray ceiling, a huge walk-in closet, a private master bathroom with a walk-in shower, and a relaxing garden tub! Upgrade the light fixture detail tile pattern shower to make you enjoy every minute! The other two bedrooms share one bath with a double sink vanity. Meadow Pointe is a centrally located, and well-established community that offers a spectacular amenity center that includes a swimming pool, volleyball, basketball court, playground, and fitness. Convenient to restaurants, and shops, close to I-75, and I-275. Within minutes drive to Wiregrass Mall, Center Ice, Premiere Outlet Mall, and Florida Hospital.
Location
State FL
County Pasco
Community Provence Mdw Pointe 4 Ph 2 Prcl
Rooms
Other Rooms Loft
Interior
Interior Features Ceiling Fans(s), Open Floorplan, PrimaryBedroom Upstairs, Solid Wood Cabinets, Split Bedroom, Stone Counters, Thermostat, Walk-In Closet(s)
Heating Central
Cooling Central Air
Flooring Carpet, Ceramic Tile
Furnishings Unfurnished
Appliance Dishwasher, Disposal, Dryer, Microwave, Range, Refrigerator, Washer
Laundry Inside, Laundry Room
Exterior
Exterior Feature Irrigation System, Sidewalk, Sliding Doors
Parking Features Driveway, Garage Door Opener
Garage Spaces 2.0
Community Features Clubhouse, Fitness Center, Gated Community - No Guard, Playground, Pool, Sidewalks, Tennis Courts
Utilities Available Public
Amenities Available Basketball Court, Clubhouse, Fitness Center, Gated, Playground, Pool, Tennis Court(s)
View Trees/Woods
Porch Covered, Enclosed, Patio
Attached Garage true
Garage true
Private Pool No
Building
Lot Description Cul-De-Sac
Story 2
Entry Level Two
Sewer Public Sewer
Water Public
New Construction false
Schools
Elementary Schools Double Branch Elementary
Middle Schools Thomas E Weightman Middle-Po
High Schools Wesley Chapel High-Po
Others
Pets Allowed Breed Restrictions, Cats OK, Dogs OK, Yes
Senior Community No
Pet Size Medium (36-60 Lbs.)
Membership Fee Required None
Num of Pet 1






