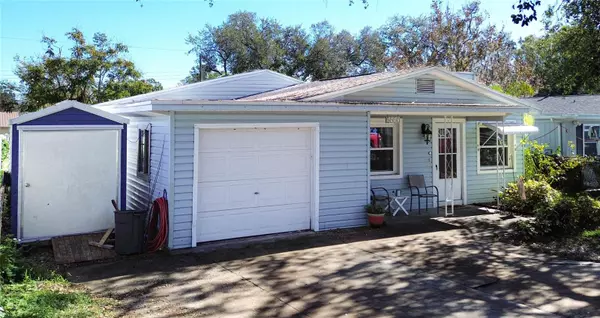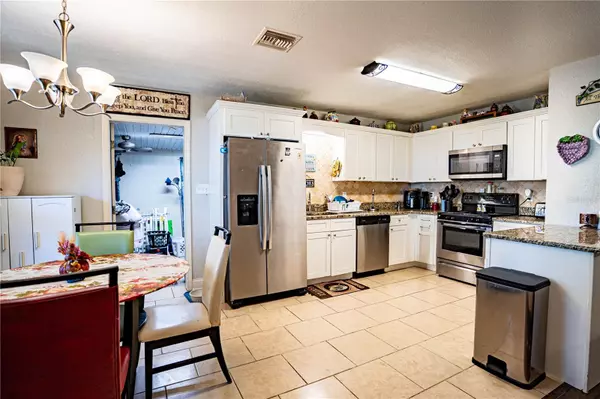5917 HILLTOP LN E Lakeland, FL 33809
4 Beds
1 Bath
1,454 SqFt
UPDATED:
01/16/2025 06:17 PM
Key Details
Property Type Single Family Home
Sub Type Single Family Residence
Listing Status Active
Purchase Type For Sale
Square Footage 1,454 sqft
Price per Sqft $158
Subdivision Hilltop Heights
MLS Listing ID P4932899
Bedrooms 4
Full Baths 1
HOA Y/N No
Originating Board Stellar MLS
Year Built 1960
Annual Tax Amount $1,549
Lot Size 7,405 Sqft
Acres 0.17
Lot Dimensions 50x149
Property Description
Step outside to the fully fenced backyard, an oasis featuring a covered back lanai ideal for relaxing or hosting gatherings. The property also includes a storage shed for all your tools and toys and is adorned with mature trees providing shade and tranquility.
Located in a well-loved, established neighborhood, this home offers the perfect blend of comfort and convenience. Schedule your showing today to explore all the possibilities!
Location
State FL
County Polk
Community Hilltop Heights
Zoning R-2
Direction E
Interior
Interior Features Ceiling Fans(s), High Ceilings, Living Room/Dining Room Combo, Open Floorplan, Primary Bedroom Main Floor, Split Bedroom, Stone Counters, Walk-In Closet(s), Window Treatments
Heating Central
Cooling Central Air
Flooring Laminate, Tile
Fireplaces Type Living Room
Fireplace true
Appliance Dishwasher, Microwave, Range, Refrigerator
Laundry Inside
Exterior
Exterior Feature Lighting
Garage Spaces 1.0
Fence Fenced
Utilities Available Cable Available, Electricity Connected, Phone Available
View Trees/Woods
Roof Type Shingle
Porch Covered, Rear Porch
Attached Garage true
Garage true
Private Pool No
Building
Story 1
Entry Level One
Foundation Slab
Lot Size Range 0 to less than 1/4
Sewer Septic Tank
Water Well
Structure Type Block
New Construction false
Others
Pets Allowed Yes
Senior Community No
Ownership Fee Simple
Acceptable Financing Cash, Conventional, FHA, VA Loan
Listing Terms Cash, Conventional, FHA, VA Loan
Special Listing Condition None






