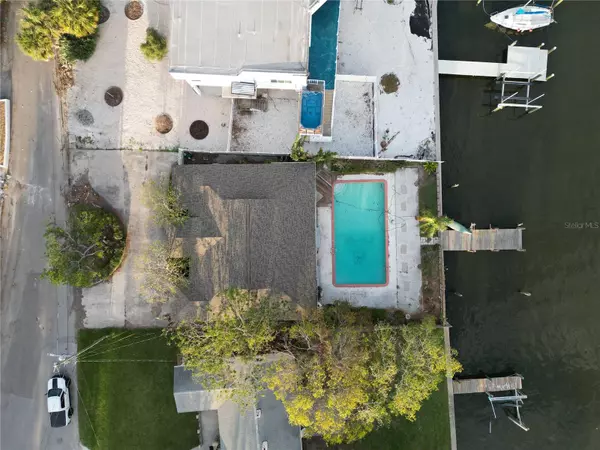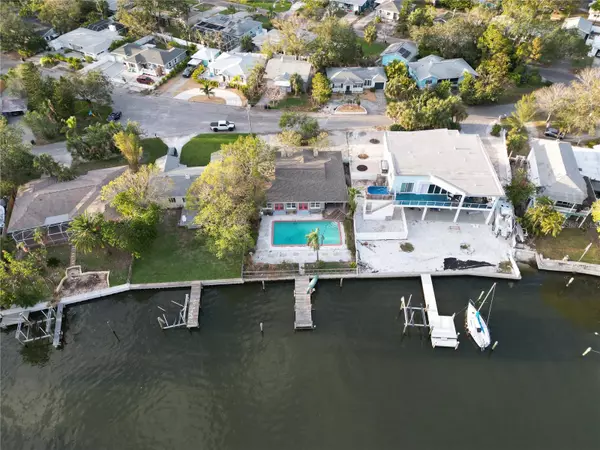4722 TRADE WINDS DR S Gulfport, FL 33711
2 Beds
2 Baths
2,234 SqFt
UPDATED:
01/12/2025 12:30 AM
Key Details
Property Type Single Family Home
Sub Type Single Family Residence
Listing Status Active
Purchase Type For Sale
Square Footage 2,234 sqft
Price per Sqft $358
Subdivision Baywood Sub 1St Add
MLS Listing ID TB8324224
Bedrooms 2
Full Baths 2
HOA Y/N No
Originating Board Stellar MLS
Year Built 1947
Annual Tax Amount $2,433
Lot Size 6,534 Sqft
Acres 0.15
Lot Dimensions 65x100
Property Description
With expansive windows that invite natural light and showcase breathtaking sunsets over the water, this home is a true gem awaiting restoration. The open concept living area features huge cathedral ceilings and a cozy fireplace, creating a warm and inviting atmosphere for family gatherings or quiet evenings.
Step outside to discover a huge pool with generous deck and covered porch perfect for entertaining, where you can listen to the soothing sounds of the waves and enjoy the gentle breeze before embarking on your next boating adventure. Here you can make your dream waterfront escape on deep sailboat water.
This home is not just a property; it's an opportunity to create a personalized haven in a sought-after location. With repairs and renovations, this residence can be transformed into a stunning retreat, where memories are made and cherished for years to come. Don't miss your chance to reclaim this waterfront treasure and make it your own!
All of this steps from the Gulfport Marina and a short walk to the vibrant arts district in Downtown Gulfport with its many shops, eateries, activities, and events. Your opportunity awaits.
Location
State FL
County Pinellas
Community Baywood Sub 1St Add
Direction S
Rooms
Other Rooms Great Room
Interior
Interior Features Ceiling Fans(s), High Ceilings, Open Floorplan, Vaulted Ceiling(s)
Heating Electric
Cooling Central Air
Flooring Wood
Fireplaces Type Wood Burning
Fireplace true
Appliance Refrigerator
Laundry In Garage
Exterior
Exterior Feature French Doors
Parking Features Driveway
Garage Spaces 1.0
Pool Gunite, In Ground, Tile
Utilities Available Cable Available, Electricity Connected
Waterfront Description Intracoastal Waterway
View Y/N Yes
Water Access Yes
Water Access Desc Gulf/Ocean,Gulf/Ocean to Bay,Intracoastal Waterway
View Water
Roof Type Shingle
Porch Covered, Front Porch, Patio
Attached Garage true
Garage true
Private Pool Yes
Building
Lot Description FloodZone, City Limits, Near Marina, Paved
Story 1
Entry Level One
Foundation Block, Crawlspace, Stem Wall
Lot Size Range 0 to less than 1/4
Sewer Public Sewer
Water Public
Architectural Style Other
Structure Type Stucco
New Construction false
Others
Senior Community No
Ownership Fee Simple
Acceptable Financing Cash
Listing Terms Cash
Special Listing Condition None






