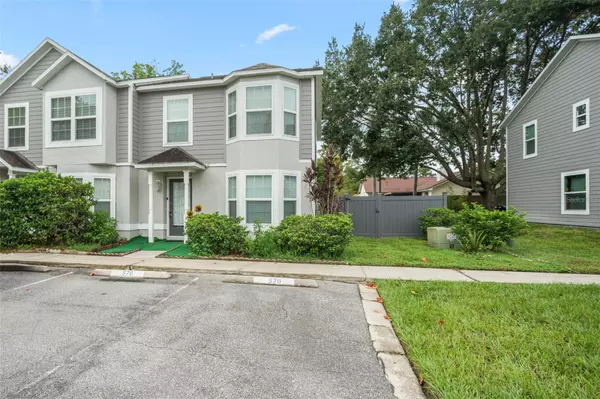576 SHADOW GLENN PL Winter Springs, FL 32708
3 Beds
3 Baths
1,343 SqFt
UPDATED:
01/13/2025 09:54 AM
Key Details
Property Type Townhouse
Sub Type Townhouse
Listing Status Active
Purchase Type For Sale
Square Footage 1,343 sqft
Price per Sqft $197
Subdivision Deer Run Unit 19B
MLS Listing ID O6245444
Bedrooms 3
Full Baths 2
Half Baths 1
Condo Fees $512
HOA Y/N No
Originating Board Stellar MLS
Year Built 1991
Annual Tax Amount $1,964
Lot Size 3,920 Sqft
Acres 0.09
Property Description
yourself today!
Location
State FL
County Seminole
Community Deer Run Unit 19B
Zoning PUD
Interior
Interior Features Crown Molding
Heating Electric
Cooling Central Air
Flooring Ceramic Tile
Furnishings Unfurnished
Fireplace false
Appliance Other
Laundry Other
Exterior
Exterior Feature Garden
Community Features Clubhouse, Pool, Sidewalks
Utilities Available Cable Available, Electricity Available, Electricity Connected, Water Available
Roof Type Shingle
Garage false
Private Pool No
Building
Story 2
Entry Level Two
Foundation Slab
Lot Size Range 0 to less than 1/4
Sewer Public Sewer
Water Public
Structure Type Vinyl Siding,Wood Frame
New Construction false
Schools
Elementary Schools Red Bug Elementary
Middle Schools Tuskawilla Middle
High Schools Lake Howell High
Others
Pets Allowed Yes
HOA Fee Include Insurance,Maintenance Structure,Maintenance Grounds,Pool,Trash
Senior Community No
Ownership Fee Simple
Monthly Total Fees $512
Acceptable Financing Cash, Conventional, FHA, VA Loan
Listing Terms Cash, Conventional, FHA, VA Loan
Special Listing Condition None






