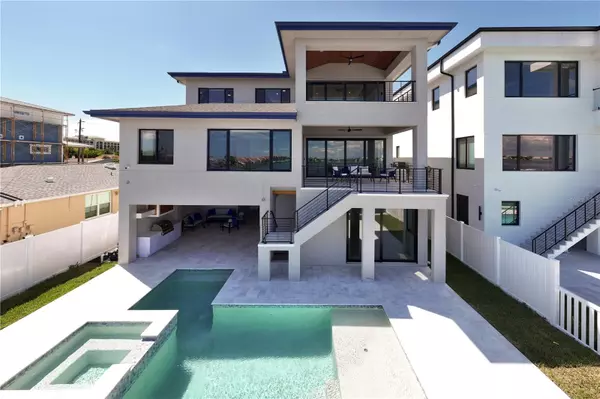191 PUNTA VISTA DR St Pete Beach, FL 33706
4 Beds
5 Baths
4,705 SqFt
UPDATED:
01/16/2025 12:24 AM
Key Details
Property Type Single Family Home
Sub Type Single Family Residence
Listing Status Active
Purchase Type For Sale
Square Footage 4,705 sqft
Price per Sqft $1,052
Subdivision Punta Vista Bennett Beach
MLS Listing ID U8249849
Bedrooms 4
Full Baths 4
Half Baths 1
HOA Y/N No
Originating Board Stellar MLS
Year Built 2024
Annual Tax Amount $15,277
Lot Size 6,534 Sqft
Acres 0.15
Lot Dimensions 55x120
Property Description
Location
State FL
County Pinellas
Community Punta Vista Bennett Beach
Zoning VE
Rooms
Other Rooms Storage Rooms
Interior
Interior Features Built-in Features, Ceiling Fans(s), Central Vaccum, Elevator, High Ceilings, Living Room/Dining Room Combo, Open Floorplan, Solid Surface Counters, Split Bedroom, Stone Counters, Walk-In Closet(s), Wet Bar, Window Treatments
Heating Central, Electric, Natural Gas
Cooling Central Air
Flooring Hardwood, Tile
Fireplaces Type Gas, Living Room
Furnishings Furnished
Fireplace true
Appliance Bar Fridge, Built-In Oven, Convection Oven, Dishwasher, Disposal, Dryer, Freezer, Gas Water Heater, Ice Maker, Microwave, Range, Range Hood, Refrigerator, Tankless Water Heater, Washer, Wine Refrigerator
Laundry Inside, Laundry Room
Exterior
Exterior Feature Irrigation System, Lighting, Outdoor Grill, Outdoor Kitchen
Parking Features Covered, Electric Vehicle Charging Station(s), Ground Level, Tandem, Under Building
Garage Spaces 4.0
Fence Fenced, Vinyl
Pool Heated, In Ground, Lighting, Pool Alarm, Salt Water
Utilities Available BB/HS Internet Available, Electricity Connected, Fiber Optics, Natural Gas Connected, Public, Sewer Connected, Street Lights, Water Connected
Waterfront Description Bay/Harbor,Intracoastal Waterway
View Y/N Yes
Water Access Yes
Water Access Desc Bay/Harbor,Canal - Saltwater
View Pool, Water
Roof Type Metal,Shingle
Porch Covered, Front Porch
Attached Garage true
Garage true
Private Pool Yes
Building
Lot Description Cul-De-Sac, FloodZone, City Limits, In County, Paved
Entry Level Two
Foundation Slab, Stilt/On Piling
Lot Size Range 0 to less than 1/4
Builder Name Legacy Design Group
Sewer Public Sewer
Water Public
Architectural Style Coastal, Contemporary
Structure Type Block,Stucco,Wood Frame
New Construction true
Schools
Elementary Schools Azalea Elementary-Pn
Middle Schools Azalea Middle-Pn
High Schools Boca Ciega High-Pn
Others
Pets Allowed Yes
Senior Community No
Ownership Fee Simple
Acceptable Financing Cash, Conventional
Listing Terms Cash, Conventional
Special Listing Condition None






