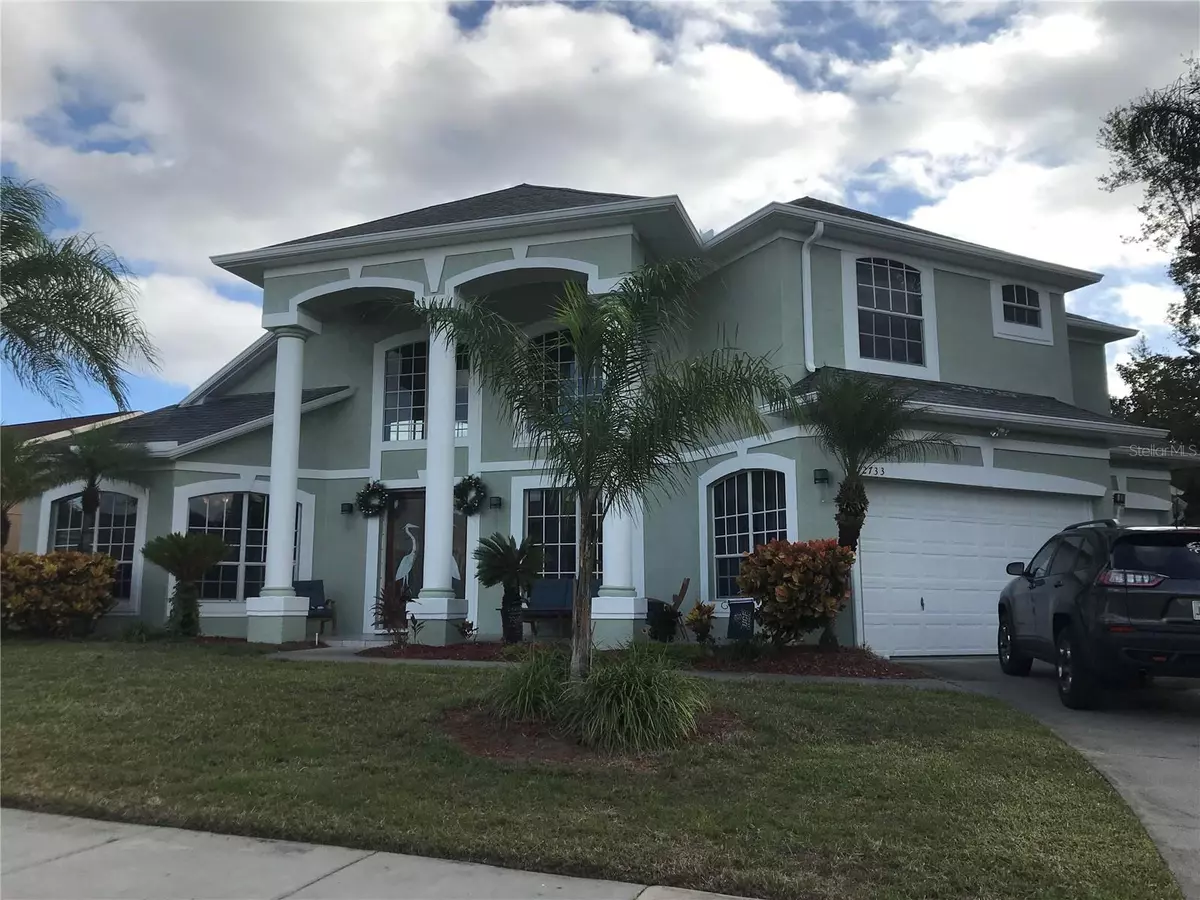2733 MCNAIR DR Palm Harbor, FL 34683
4 Beds
4 Baths
2,815 SqFt
UPDATED:
01/04/2025 12:18 AM
Key Details
Property Type Single Family Home
Sub Type Single Family Residence
Listing Status Active
Purchase Type For Sale
Square Footage 2,815 sqft
Price per Sqft $310
Subdivision Waterford Crossing Ph Ii
MLS Listing ID U8248086
Bedrooms 4
Full Baths 3
Half Baths 1
HOA Fees $487
HOA Y/N Yes
Originating Board Stellar MLS
Year Built 1999
Annual Tax Amount $9,730
Lot Size 10,890 Sqft
Acres 0.25
Lot Dimensions 88x122
Property Description
EVACUATION ZONE, close to Honeymoon Island, beaches, downtown Dunedin,
downtown Palm Harbor and much more. This newly remodeled and uniquely designed
custom-built house has 4 bedrooms, 3.5 baths, a large home office with built-in book
shelves, another upstairs office, plus a Mother-In-Law Suite with private bath and
kitchen. The Mother-In-Law Suite has its own entrance can be flexible for various uses,
garage, and access to the pool/jacuzzi/backyard area. The house's exceptional high
and vaulted ceilings along with sliding glass doors and windows with natural lights and
views of the screened-in pool from nearly every room. It's perfect for entertaining while
quiet privacy can be acquired in the Mother-In-Law Suite since it's separated from the
main area. Sliding glass doors fully open, allowing you to enjoy true indoor/outdoor
living spaces. The house's 3 car garage comes with built-in-shelves and cabinets. A
huge primary Suite offers a freestanding soaking tub, walk-in glass shower, walk-in
closet, and dual sinks with a makeup countertop space. The subdivision offers large and
updated park along with very low HOA. The entire house interior was freshly repainted
throughout. All bedroom floors were replaced with Life proof planks. The main kitchen
was fully renovated with 42” cabinets and granite countertop. The stairs were newly built
with solid woods and freshly painted. Primary bath has a brand-new quartz countertop
with new sinks and faucets. Mother-In-Law bathroom contains a brand-new vanity. The
3-car garage floor was freshly painted. The pool deck was replaced with brick paver and
pool was re-surfaced with pebble tec and new tiles 2 months ago with transferable
warranty. New roof was installed in 2020 with transferable warranty. A new water
softener was installed in 2023. A brand-new A/C was installed in 2023.
Location
State FL
County Pinellas
Community Waterford Crossing Ph Ii
Interior
Interior Features Ceiling Fans(s), High Ceilings, Window Treatments
Heating Electric
Cooling Central Air, Zoned
Flooring Ceramic Tile
Fireplace false
Appliance Dishwasher, Disposal, Electric Water Heater, Ice Maker, Microwave, Range, Refrigerator
Laundry Inside, Laundry Room, Washer Hookup
Exterior
Exterior Feature Irrigation System, Private Mailbox, Sidewalk, Sliding Doors
Garage Spaces 3.0
Pool Auto Cleaner, Deck, Gunite, Screen Enclosure
Utilities Available BB/HS Internet Available, Cable Available, Public, Sewer Connected, Street Lights, Water Connected
Roof Type Shingle
Attached Garage true
Garage true
Private Pool Yes
Building
Story 2
Entry Level Two
Foundation Slab
Lot Size Range 1/4 to less than 1/2
Sewer Public Sewer
Water None
Structure Type Block,Concrete,Stucco
New Construction false
Others
Pets Allowed Cats OK, Dogs OK
Senior Community No
Ownership Fee Simple
Monthly Total Fees $81
Acceptable Financing Cash, Conventional
Membership Fee Required Required
Listing Terms Cash, Conventional
Special Listing Condition None






